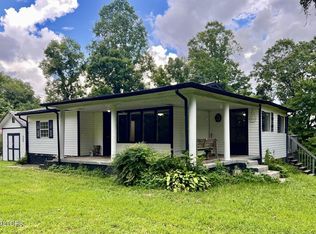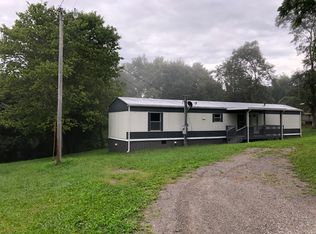A little slice of paradise just 4 miles from town. This 1 1/2 story basement home is nestled on over 11 acres of wildlife habitat. Large deck overlooking the mountains, large barn for storage or livestock. Main level features a great room with wood burning stove, cathedral ceilings, and 2 bedrooms. The enclosed loft area provides another bedroom with wooden window shutters that open to overlook the great room. The lower level features a large den/recreation room, a full bath, laundry area and another room (without a closet) presently being used as a bedroom. This one won't last long. Call today to schedule your showing.
This property is off market, which means it's not currently listed for sale or rent on Zillow. This may be different from what's available on other websites or public sources.


