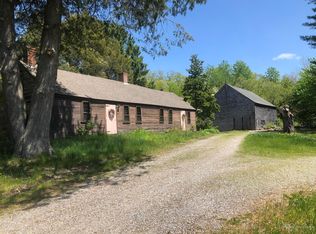Closed
$310,000
787 Wiscasset Road, Pittston, ME 04345
3beds
1,915sqft
Single Family Residence
Built in 1961
1.1 Acres Lot
$316,600 Zestimate®
$162/sqft
$2,090 Estimated rent
Home value
$316,600
$247,000 - $405,000
$2,090/mo
Zestimate® history
Loading...
Owner options
Explore your selling options
What's special
Attractive ranch style home centrally located between Wiscasset and Augusta. This three bedroom, 1 bath ranch sits on a nice lot with lots of room for outdoor enjoyment. If you enjoy sports, there is a large concrete slab currently being used for a basketball court. Plus a detached 1 car garage for storage.
Inside you will find a spacious kitchen that opens to the dining area, front living room, familyroom with fireplace and 3 spacious bedrooms. The basement has a door that leads to the back yard.
In the past 2 years, the seller has removed all the wallpaper and painted the entire inside of the house, installed new kitchen stove & new kitchen sink along with faucet in 2024, installed gutters, and recently renovated the bathroom to include a new countertop, sinks & bathtub. The seller has also redid the bonus room off the basement that offers a separate entrance.
This home should qualify for all types of financing.
Zillow last checked: 8 hours ago
Listing updated: September 05, 2025 at 11:52am
Listed by:
Rizzo Mattson 207-622-9000
Bought with:
RE/MAX Shoreline
Source: Maine Listings,MLS#: 1631370
Facts & features
Interior
Bedrooms & bathrooms
- Bedrooms: 3
- Bathrooms: 1
- Full bathrooms: 1
Primary bedroom
- Level: First
Bedroom 2
- Features: Closet
- Level: First
Bedroom 3
- Features: Closet
- Level: First
Family room
- Features: Wood Burning Fireplace
- Level: First
Kitchen
- Features: Eat-in Kitchen
- Level: First
Living room
- Level: First
Other
- Level: Basement
Heating
- Baseboard, Hot Water
Cooling
- None
Appliances
- Included: Dishwasher, Dryer, Electric Range, Refrigerator, Washer
Features
- 1st Floor Bedroom, Bathtub, One-Floor Living, Shower, Storage
- Flooring: Carpet, Laminate, Tile, Wood
- Basement: Interior Entry,Full,Unfinished
- Number of fireplaces: 1
Interior area
- Total structure area: 1,915
- Total interior livable area: 1,915 sqft
- Finished area above ground: 1,676
- Finished area below ground: 239
Property
Parking
- Total spaces: 1
- Parking features: Paved, 5 - 10 Spaces, On Site, Off Street, Detached
- Garage spaces: 1
Lot
- Size: 1.10 Acres
- Features: Rural, Level, Open Lot, Rolling Slope, Landscaped, Wooded
Details
- Additional structures: Outbuilding
- Parcel number: PITNMU18L005
- Zoning: Res
- Other equipment: Cable, Internet Access Available
Construction
Type & style
- Home type: SingleFamily
- Architectural style: Ranch
- Property subtype: Single Family Residence
Materials
- Wood Frame, Vinyl Siding, Wood Siding
- Roof: Metal
Condition
- Year built: 1961
Utilities & green energy
- Electric: Circuit Breakers, Fuses
- Sewer: Private Sewer
- Water: Private, Well
Green energy
- Energy efficient items: Water Heater
Community & neighborhood
Location
- Region: Pittston
Other
Other facts
- Road surface type: Paved
Price history
| Date | Event | Price |
|---|---|---|
| 9/4/2025 | Sold | $310,000$162/sqft |
Source: | ||
| 9/4/2025 | Pending sale | $310,000$162/sqft |
Source: | ||
| 8/5/2025 | Contingent | $310,000$162/sqft |
Source: | ||
| 8/3/2025 | Pending sale | $310,000$162/sqft |
Source: | ||
| 7/22/2025 | Price change | $310,000+10.7%$162/sqft |
Source: | ||
Public tax history
| Year | Property taxes | Tax assessment |
|---|---|---|
| 2024 | $2,718 +14.6% | $256,400 |
| 2023 | $2,372 +20.6% | $256,400 +82.5% |
| 2022 | $1,967 | $140,500 |
Find assessor info on the county website
Neighborhood: 04345
Nearby schools
GreatSchools rating
- 6/10Pittston Consolidated SchoolGrades: K-5Distance: 3.5 mi
- 5/10Gardiner Regional Middle SchoolGrades: 6-8Distance: 4.2 mi
- 5/10Gardiner Area High SchoolGrades: 9-12Distance: 4.4 mi

Get pre-qualified for a loan
At Zillow Home Loans, we can pre-qualify you in as little as 5 minutes with no impact to your credit score.An equal housing lender. NMLS #10287.
Sell for more on Zillow
Get a free Zillow Showcase℠ listing and you could sell for .
$316,600
2% more+ $6,332
With Zillow Showcase(estimated)
$322,932