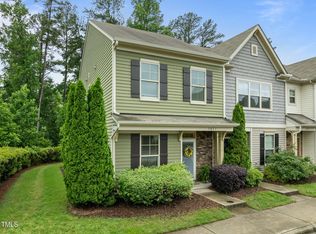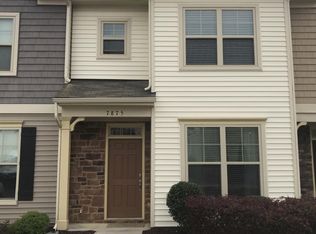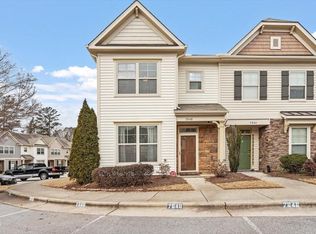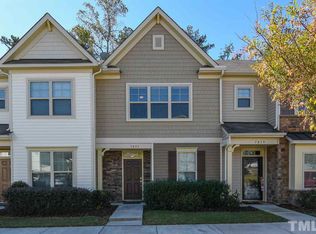Sold for $346,500 on 03/25/25
$346,500
7873 Allscott Way, Raleigh, NC 27612
2beds
1,417sqft
Townhouse, Residential
Built in 2013
871.2 Square Feet Lot
$342,900 Zestimate®
$245/sqft
$1,786 Estimated rent
Home value
$342,900
$326,000 - $360,000
$1,786/mo
Zestimate® history
Loading...
Owner options
Explore your selling options
What's special
Fabulous, spacious 2 bedroom townhome in a PRIME location! Upon entering the home, you will be welcomed with a light filled, open floor plan. Engineered hardwoods flow throughout main floor. The modern kitchen has ample cabinet space, granite counters, pantry, under cabinet lighting and stainless appliances. The dining area opens to large living room (both with upgraded lighting) The primary bedroom boasts a vaulted ceiling, fan and double closets. The primary bath has tiled walk in shower and double sinks with tremendous cabinet space. The second bedroom includes an ensuite bathroom and two closets. Private patio with storage backing to natural protected area. Community pool. Conveniently located to RDU, shopping, dining, 540 and 440.
Zillow last checked: 8 hours ago
Listing updated: October 28, 2025 at 12:41am
Listed by:
Stacey Horowitz 919-247-8759,
Long & Foster Real Estate INC/Stonehenge,
Jillian Zoe Swingle 919-520-7298,
Long & Foster Real Estate INC/Stonehenge
Bought with:
Meredith Pope, 311228
Inhabit Real Estate
Source: Doorify MLS,MLS#: 10068888
Facts & features
Interior
Bedrooms & bathrooms
- Bedrooms: 2
- Bathrooms: 3
- Full bathrooms: 2
- 1/2 bathrooms: 1
Heating
- Forced Air, Heat Pump
Cooling
- Central Air, Electric, Heat Pump
Appliances
- Included: Built-In Electric Range, Dishwasher, Disposal, Dryer, Electric Water Heater, Ice Maker, Microwave, Refrigerator, Stainless Steel Appliance(s), Washer, Water Heater
- Laundry: Electric Dryer Hookup, Inside, Laundry Closet, Upper Level, Washer Hookup
Features
- Bathtub/Shower Combination, Ceiling Fan(s), Double Vanity, Dual Closets, Granite Counters, Kitchen Island, Kitchen/Dining Room Combination, Living/Dining Room Combination, Open Floorplan, Pantry, Recessed Lighting, Smooth Ceilings, Vaulted Ceiling(s), Walk-In Shower
- Flooring: Hardwood
- Has fireplace: No
- Common walls with other units/homes: 2+ Common Walls
Interior area
- Total structure area: 1,417
- Total interior livable area: 1,417 sqft
- Finished area above ground: 1,417
- Finished area below ground: 0
Property
Parking
- Total spaces: 2
- Parking features: Assigned, Guest
- Uncovered spaces: 2
Features
- Levels: Two
- Stories: 2
- Patio & porch: Patio
- Exterior features: Storage
- Pool features: Association, In Ground, Outdoor Pool, Community
- Has view: Yes
Lot
- Size: 871.20 sqft
- Dimensions: 18 x 59
Details
- Parcel number: 0787116104
- Special conditions: Standard
Construction
Type & style
- Home type: Townhouse
- Architectural style: Transitional
- Property subtype: Townhouse, Residential
- Attached to another structure: Yes
Materials
- Stone Veneer, Vinyl Siding
- Foundation: Slab
- Roof: Shingle
Condition
- New construction: No
- Year built: 2013
Utilities & green energy
- Sewer: Public Sewer
- Water: Public
- Utilities for property: Cable Available, Electricity Connected, Sewer Connected, Water Connected
Community & neighborhood
Community
- Community features: Pool
Location
- Region: Raleigh
- Subdivision: Lynnwood Bluff
HOA & financial
HOA
- Has HOA: Yes
- HOA fee: $155 monthly
- Amenities included: Maintenance Grounds, Maintenance Structure, Pool
- Services included: Maintenance Grounds, Maintenance Structure, Road Maintenance
Other
Other facts
- Road surface type: Asphalt, Paved
Price history
| Date | Event | Price |
|---|---|---|
| 3/25/2025 | Sold | $346,500-2.1%$245/sqft |
Source: | ||
| 2/20/2025 | Pending sale | $354,000$250/sqft |
Source: | ||
| 1/2/2025 | Listed for sale | $354,000$250/sqft |
Source: | ||
| 12/31/2024 | Listing removed | $354,000$250/sqft |
Source: | ||
| 12/3/2024 | Price change | $354,000-0.3%$250/sqft |
Source: | ||
Public tax history
| Year | Property taxes | Tax assessment |
|---|---|---|
| 2025 | $2,823 +0.4% | $321,403 |
| 2024 | $2,811 +12.8% | $321,403 +41.8% |
| 2023 | $2,491 +7.6% | $226,731 |
Find assessor info on the county website
Neighborhood: Northwest Raleigh
Nearby schools
GreatSchools rating
- 3/10Pleasant Grove ElementaryGrades: PK-5Distance: 5.6 mi
- 6/10Oberlin Middle SchoolGrades: 6-8Distance: 5.3 mi
- 7/10Needham Broughton HighGrades: 9-12Distance: 6.8 mi
Schools provided by the listing agent
- Elementary: Wake - Leesville Road
- Middle: Wake - Oberlin
- High: Wake - Broughton
Source: Doorify MLS. This data may not be complete. We recommend contacting the local school district to confirm school assignments for this home.
Get a cash offer in 3 minutes
Find out how much your home could sell for in as little as 3 minutes with a no-obligation cash offer.
Estimated market value
$342,900
Get a cash offer in 3 minutes
Find out how much your home could sell for in as little as 3 minutes with a no-obligation cash offer.
Estimated market value
$342,900



