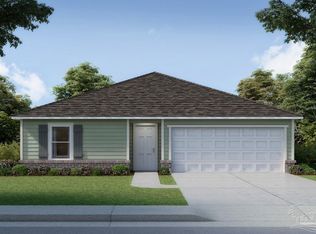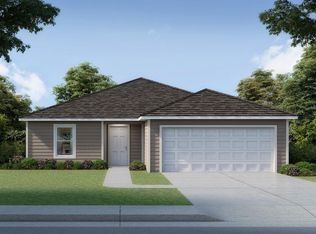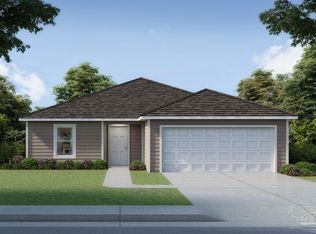Sold for $268,000
$268,000
7873 Maxton Rd, Pensacola, FL 32514
4beds
2,062sqft
Single Family Residence
Built in 2023
6,098.4 Square Feet Lot
$267,300 Zestimate®
$130/sqft
$2,170 Estimated rent
Home value
$267,300
$241,000 - $297,000
$2,170/mo
Zestimate® history
Loading...
Owner options
Explore your selling options
What's special
Like-New Palmer Model in Sable Place – Prime Location Near I-10, Shopping & More! Why wait for new construction when this move-in-ready home is only two years young? Welcome to the desirable Sable Place subdivision, ideally located off Sabra Drive—just minutes from I-10, shopping, restaurants, West Florida Hospital, and Olive Baptist Church. This spacious 4-bedroom, 2-bath Palmer Model offers a smart and functional layout with two large living areas on either side of the kitchen—perfect for entertaining or relaxing. The kitchen features stainless electric appliances, a generous breakfast bar, and a cozy nook ideal for a desk or additional storage. The open-concept great room creates a seamless flow for everyday living. The primary suite boasts a large walk-in closet and a spacious en-suite bathroom, while the additional bedrooms are nicely sized for family, guests, or a home office. Step outside to a private back deck—perfect for morning coffee or evening gatherings. Exterior features include vinyl siding and a two-car garage. With its modern design and unbeatable location, this home is the perfect blend of comfort, convenience, and value. Don't miss your chance to own in this well-established community — schedule your tour today!
Zillow last checked: 8 hours ago
Listing updated: July 17, 2025 at 11:27pm
Listed by:
Laura Dennis 850-512-4440,
Levin Rinke Realty
Bought with:
Daniel Hua
Alliance Real Estate
Source: PAR,MLS#: 665588
Facts & features
Interior
Bedrooms & bathrooms
- Bedrooms: 4
- Bathrooms: 2
- Full bathrooms: 2
Bedroom
- Level: First
- Area: 162
- Dimensions: 12 x 13.5
Bedroom 1
- Level: First
- Area: 137.36
- Dimensions: 10.1 x 13.6
Bedroom 2
- Level: First
- Area: 121.9
- Dimensions: 11.5 x 10.6
Dining room
- Level: First
- Area: 98.9
- Dimensions: 11.5 x 8.6
Living room
- Level: First
- Area: 100.62
- Dimensions: 11.7 x 8.6
Heating
- Central
Cooling
- Central Air, Ceiling Fan(s)
Appliances
- Included: Electric Water Heater
Features
- Windows: Blinds
- Has basement: No
Interior area
- Total structure area: 2,062
- Total interior livable area: 2,062 sqft
Property
Parking
- Total spaces: 2
- Parking features: 2 Car Garage
- Garage spaces: 2
Features
- Levels: One
- Stories: 1
- Patio & porch: Deck
- Pool features: None
Lot
- Size: 6,098 sqft
- Features: Cul-De-Sac
Details
- Parcel number: 201s302001000026
- Zoning description: County
Construction
Type & style
- Home type: SingleFamily
- Architectural style: Traditional
- Property subtype: Single Family Residence
Materials
- Frame
- Foundation: Slab
- Roof: Shingle
Condition
- Resale
- New construction: No
- Year built: 2023
Utilities & green energy
- Electric: Copper Wiring
- Sewer: Public Sewer
- Water: Public
Community & neighborhood
Location
- Region: Pensacola
- Subdivision: Sabal Place
HOA & financial
HOA
- Has HOA: Yes
- HOA fee: $410 annually
- Services included: Association
Other
Other facts
- Price range: $268K - $268K
Price history
| Date | Event | Price |
|---|---|---|
| 7/18/2025 | Pending sale | $268,900+0.3%$130/sqft |
Source: | ||
| 7/16/2025 | Sold | $268,000-0.3%$130/sqft |
Source: | ||
| 6/16/2025 | Contingent | $268,900$130/sqft |
Source: | ||
| 6/6/2025 | Listed for sale | $268,900-4.8%$130/sqft |
Source: | ||
| 8/29/2023 | Sold | $282,500$137/sqft |
Source: Public Record Report a problem | ||
Public tax history
| Year | Property taxes | Tax assessment |
|---|---|---|
| 2024 | $1,808 +421.6% | $212,051 +748.2% |
| 2023 | $347 | $25,000 |
Find assessor info on the county website
Neighborhood: Atwood
Nearby schools
GreatSchools rating
- 2/10Ensley Elementary SchoolGrades: PK-5Distance: 1.4 mi
- 4/10Ferry Pass Middle SchoolGrades: 6-8Distance: 1.9 mi
- 2/10Pine Forest High SchoolGrades: 9-12Distance: 4.2 mi
Schools provided by the listing agent
- Elementary: Ensley
- Middle: FERRY PASS
- High: Pine Forest
Source: PAR. This data may not be complete. We recommend contacting the local school district to confirm school assignments for this home.
Get pre-qualified for a loan
At Zillow Home Loans, we can pre-qualify you in as little as 5 minutes with no impact to your credit score.An equal housing lender. NMLS #10287.
Sell with ease on Zillow
Get a Zillow Showcase℠ listing at no additional cost and you could sell for —faster.
$267,300
2% more+$5,346
With Zillow Showcase(estimated)$272,646


