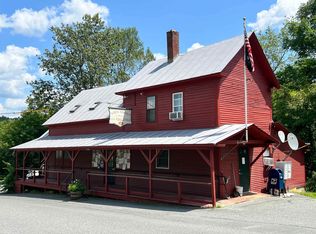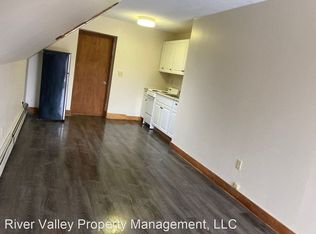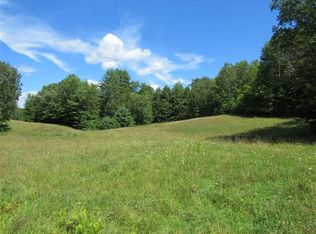This home has grown with years of good stewardship. Built in 1797 as a two room cottage. It is one of 4 small homes by Edwin Snow for his daughters. The area was called Snow Hollow until acquired by Pomfret and now is part of North Pomfret . In 2012 a full dormer was added to the second floor , the roof was raised, the floor plan reconfigured and a bedroom added, now making it a 3 bedroom, 1.5 bath home. The front porch was added in 2019 along with raised garden beds and the taming of the backyard. This home boasts new windows upstairs and down. All new storm doors and a beautifully groomed yard.
This property is off market, which means it's not currently listed for sale or rent on Zillow. This may be different from what's available on other websites or public sources.


