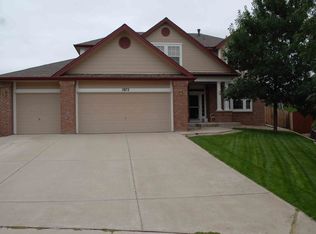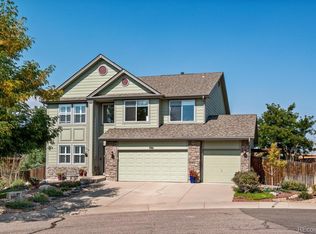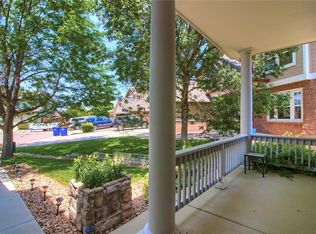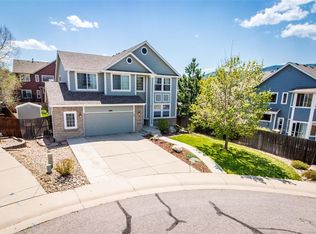The family that plays together, stays together and that's what this home is designed for! Premiere home with over 4,000 finished sqft of living space, facing the foothills of Waterton canyon, creates serene mountain views.This expansive family home features 6 bedrooms, newer carpet, paint & appliances, custom tile & a new roof.Open vaults create a dramatic entry showcasing stunning mnt. views.This home has been impeccably maintained inside&out.The open kitchen is a cook's dream, w/ample counter space & storage perfect for entertaining!Enjoy the evening in the game room, poker room or settle in for a movie in the theatre room with a drink from the wet bar.Better yet head outside and find yourself amongst an outdoor oasis styled w/Trex decking around a built-in hot tub.Enjoy badminton, horseshoes, ladder ball or cool off in a pool, there's a place for that too!This home is an entertainer's delight!This ¼acre lot is fully landscaped creating colors and blooms to enjoy for various seasons.
This property is off market, which means it's not currently listed for sale or rent on Zillow. This may be different from what's available on other websites or public sources.



