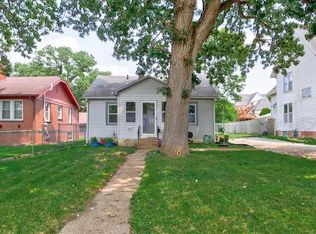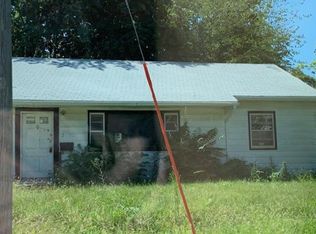Sold for $359,040 on 10/27/23
$359,040
3842 10th St, Des Moines, IA 50313
4beds
2,059sqft
Single Family Residence
Built in 2023
7,318.08 Square Feet Lot
$366,200 Zestimate®
$174/sqft
$2,622 Estimated rent
Home value
$366,200
$348,000 - $385,000
$2,622/mo
Zestimate® history
Loading...
Owner options
Explore your selling options
What's special
BRAND NEW two-story by NFC Properties, LLC. Situated in the refreshing Highland Park area in Des Moines. This 4-bedroom, 3-bathroom, 2,059 sqft home offers a solid investment w/LP smart siding & lifetime duration shingles. Curb appeal greets you w/charming covered porch. Inside are 9 ft ceilings, a bright living area w/ an electric fireplace, a roomy dining area, and an impressive kitchen highlighting an oversized quarts island, full-height, tiled backsplash, soft-close cabinetry w/chrome hardware & stainless-steel appliances. The main level is complete w/pantry, laundry room, generous built-in drop zone, and a bedroom w/adjoining ¾ bathroom. Upstairs find two more bedrooms, full bathroom, & primary suite retreat. Never sacrifice space again! This suite is complete with an oversized soaking tub, a vast walk-in closet, and an enormous walk-in, tiled shower. The investment in your future equity has been started for you! The lower level is framed for a family room, 5th bedroom w/egress, and stubbed for a half bath.
Back outside, is the two-car-detached garage w/ alley access, 8ft tall garage door w/smart opener & built-in camera. An exciting feature to be discovered in the garage is the attic loft space with open trusses & pull-down steps. 6-YR. property tax abatement offered through the city of Des Moines. All information obtained from Seller and public records.
Zillow last checked: 8 hours ago
Listing updated: December 20, 2023 at 08:25am
Listed by:
Sara Hopkins (515)204-3300,
RE/MAX Precision
Bought with:
Jennifer Clark
Century 21 Signature
Source: DMMLS,MLS#: 682471 Originating MLS: Des Moines Area Association of REALTORS
Originating MLS: Des Moines Area Association of REALTORS
Facts & features
Interior
Bedrooms & bathrooms
- Bedrooms: 4
- Bathrooms: 3
- Full bathrooms: 2
- 3/4 bathrooms: 1
- Main level bedrooms: 1
Heating
- Forced Air, Gas, Natural Gas
Cooling
- Central Air
Appliances
- Included: Dryer, Dishwasher, Microwave, Stove, Washer
- Laundry: Main Level
Features
- Dining Area
- Flooring: Carpet
- Basement: Egress Windows,Partially Finished
- Number of fireplaces: 1
- Fireplace features: Electric
Interior area
- Total structure area: 2,059
- Total interior livable area: 2,059 sqft
- Finished area below ground: 0
Property
Parking
- Total spaces: 2
- Parking features: Detached, Garage, Two Car Garage
- Garage spaces: 2
Features
- Levels: Two
- Stories: 2
- Patio & porch: Covered, Open, Patio
- Exterior features: Patio
Lot
- Size: 7,318 sqft
- Dimensions: 62 x 117
- Features: Rectangular Lot
Details
- Parcel number: 07003820001000
- Zoning: N5
Construction
Type & style
- Home type: SingleFamily
- Architectural style: Cape Cod,Two Story
- Property subtype: Single Family Residence
Materials
- Cement Siding
- Foundation: Poured
- Roof: Asphalt,Shingle
Condition
- New Construction
- New construction: Yes
- Year built: 2023
Details
- Builder name: NFC, LLC
- Warranty included: Yes
Utilities & green energy
- Water: Public
Community & neighborhood
Security
- Security features: Smoke Detector(s)
Location
- Region: Des Moines
Other
Other facts
- Listing terms: Cash,Conventional,FHA,VA Loan
- Road surface type: Concrete
Price history
| Date | Event | Price |
|---|---|---|
| 10/27/2023 | Sold | $359,040$174/sqft |
Source: | ||
| 9/26/2023 | Pending sale | $359,040$174/sqft |
Source: | ||
| 9/22/2023 | Listed for sale | $359,040+371.2%$174/sqft |
Source: | ||
| 5/28/2021 | Sold | $76,200+67.1%$37/sqft |
Source: | ||
| 3/19/2021 | Sold | $45,600-25.9%$22/sqft |
Source: Public Record Report a problem | ||
Public tax history
| Year | Property taxes | Tax assessment |
|---|---|---|
| 2024 | $412 | $337,200 +839.3% |
| 2023 | -- | $35,900 +104% |
| 2022 | $2,260 -63.2% | $17,600 -81.8% |
Find assessor info on the county website
Neighborhood: Oak Park
Nearby schools
GreatSchools rating
- 3/10Oak ParkGrades: K-5Distance: 0.3 mi
- 1/10Harding Middle SchoolGrades: 6-8Distance: 0.9 mi
- 2/10North High SchoolGrades: 9-12Distance: 1 mi
Schools provided by the listing agent
- District: Des Moines Independent
Source: DMMLS. This data may not be complete. We recommend contacting the local school district to confirm school assignments for this home.

Get pre-qualified for a loan
At Zillow Home Loans, we can pre-qualify you in as little as 5 minutes with no impact to your credit score.An equal housing lender. NMLS #10287.
Sell for more on Zillow
Get a free Zillow Showcase℠ listing and you could sell for .
$366,200
2% more+ $7,324
With Zillow Showcase(estimated)
$373,524
