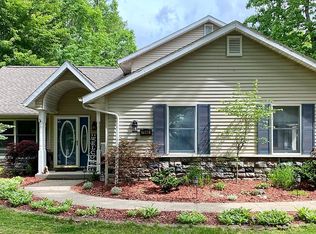Sold
$370,000
7876 S Portage Rd, Jackson, MI 49201
3beds
1,716sqft
Single Family Residence
Built in 2005
0.93 Acres Lot
$382,200 Zestimate®
$216/sqft
$2,107 Estimated rent
Home value
$382,200
$363,000 - $401,000
$2,107/mo
Zestimate® history
Loading...
Owner options
Explore your selling options
What's special
MULTIPLE OFFERS HAVE BEEN RECEIVED. SELLER IS REQUESTING HIGHEST AND BEST BE SUBMITTED BY 5PM ON THURSDAY, MAY 2ND. This home is a uniquely beautiful ranch with nearly 1 acre of yard space just in time for summer. You'll love the outside patio and the peaceful setting. Inside? WOW, so much to talk about on this home. The master suite is huge with a cathedral ceiling and so much space. Fantastic kitchen with granite countertops and gorgeous cabinets. The floorplan has a great flow from room to room. The living room has a cozy gas fireplace. Downstairs also has so much to offer. It has been framed in for a 4th bedroom as well and another full bath. All this in an area that makes commuting to Jackson or Ann Arbor a breeze. Y
Zillow last checked: 8 hours ago
Listing updated: May 30, 2024 at 08:27am
Listed by:
TIMOTHY CREECH 517-612-9735,
Five Star Real Estate
Bought with:
KIRSTEN N KNUEPPEL-MOGLE, 6501279857
RE/MAX MID-MICHIGAN R.E.
Source: MichRIC,MLS#: 24020410
Facts & features
Interior
Bedrooms & bathrooms
- Bedrooms: 3
- Bathrooms: 3
- Full bathrooms: 2
- 1/2 bathrooms: 1
- Main level bedrooms: 3
Primary bedroom
- Level: Main
- Area: 240
- Dimensions: 20.00 x 12.00
Bedroom 2
- Level: Main
- Area: 130
- Dimensions: 13.00 x 10.00
Bedroom 3
- Level: Main
- Area: 100
- Dimensions: 10.00 x 10.00
Primary bathroom
- Level: Main
- Area: 55
- Dimensions: 11.00 x 5.00
Bathroom 1
- Level: Main
- Area: 40
- Dimensions: 4.00 x 10.00
Bathroom 2
- Level: Main
- Area: 19.44
- Dimensions: 3.60 x 5.40
Bonus room
- Level: Main
- Area: 64
- Dimensions: 8.00 x 8.00
Den
- Level: Main
- Area: 108
- Dimensions: 12.00 x 9.00
Dining room
- Level: Main
- Area: 121
- Dimensions: 11.00 x 11.00
Kitchen
- Level: Main
- Area: 120
- Dimensions: 10.00 x 12.00
Living room
- Description: with fireplace
- Level: Main
- Area: 315
- Dimensions: 21.00 x 15.00
Heating
- Forced Air
Cooling
- Central Air
Appliances
- Included: Dishwasher, Dryer, Microwave, Oven, Range, Refrigerator, Washer, Water Softener Owned
- Laundry: Laundry Room, Main Level
Features
- Ceiling Fan(s), Eat-in Kitchen
- Flooring: Tile, Wood
- Basement: Full
- Number of fireplaces: 1
- Fireplace features: Gas Log, Living Room
Interior area
- Total structure area: 1,716
- Total interior livable area: 1,716 sqft
- Finished area below ground: 0
Property
Parking
- Total spaces: 2
- Parking features: Attached, Garage Door Opener
- Garage spaces: 2
Accessibility
- Accessibility features: 36 Inch Entrance Door, 36' or + Hallway
Features
- Stories: 1
Lot
- Size: 0.93 Acres
- Dimensions: 132ft x 309ft
- Features: Level, Wooded, Shrubs/Hedges
Details
- Parcel number: 090142342601000
Construction
Type & style
- Home type: SingleFamily
- Architectural style: Ranch
- Property subtype: Single Family Residence
Materials
- Vinyl Siding
- Roof: Asphalt,Shingle
Condition
- New construction: No
- Year built: 2005
Utilities & green energy
- Sewer: Public Sewer
- Water: Well
- Utilities for property: Natural Gas Connected
Community & neighborhood
Location
- Region: Jackson
- Subdivision: OLCOTT LAKE-OFF LAKE
Other
Other facts
- Listing terms: Cash,FHA,VA Loan,Conventional
- Road surface type: Paved
Price history
| Date | Event | Price |
|---|---|---|
| 5/29/2024 | Sold | $370,000+5.7%$216/sqft |
Source: | ||
| 5/6/2024 | Pending sale | $349,900$204/sqft |
Source: | ||
| 4/27/2024 | Listed for sale | $349,900+45.8%$204/sqft |
Source: | ||
| 10/4/2017 | Sold | $240,000$140/sqft |
Source: Public Record Report a problem | ||
| 8/26/2017 | Pending sale | $240,000$140/sqft |
Source: PRODUCTION REALTY - FIRST ST #201703011 Report a problem | ||
Public tax history
| Year | Property taxes | Tax assessment |
|---|---|---|
| 2025 | -- | $147,500 +3.7% |
| 2024 | -- | $142,300 +32.9% |
| 2021 | $3,250 | $107,100 -7.2% |
Find assessor info on the county website
Neighborhood: 49201
Nearby schools
GreatSchools rating
- 7/10Ezra Eby Elementary SchoolGrades: PK-5Distance: 2.4 mi
- 5/10Napoleon Middle SchoolGrades: 6-8Distance: 2.5 mi
- 5/10Napoleon High SchoolGrades: 9-12Distance: 2.5 mi
Get pre-qualified for a loan
At Zillow Home Loans, we can pre-qualify you in as little as 5 minutes with no impact to your credit score.An equal housing lender. NMLS #10287.
