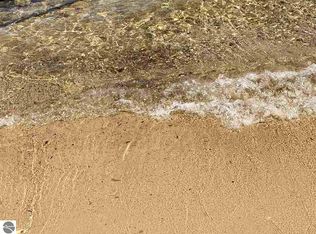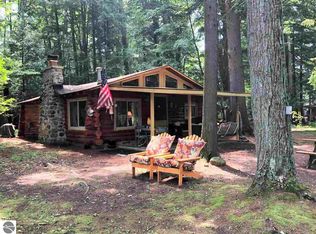Sold for $340,000
$340,000
7877 Cook Rd, Williamsburg, MI 49690
2beds
700sqft
Single Family Residence
Built in 1931
2.84 Acres Lot
$386,100 Zestimate®
$486/sqft
$1,396 Estimated rent
Home value
$386,100
$355,000 - $425,000
$1,396/mo
Zestimate® history
Loading...
Owner options
Explore your selling options
What's special
Rare opportunity to own a vintage piece of Up-North lakeside living! "The Sunnyside Cabin" is part of The Pines Cottages, a group of 11 log cabins that were built in the 1930's and relocated to this 2.84-acre parcel on Elk Lake in the 1940's. Sharing 223' of sandy frontage on Elk Lake, it has become an exclusive summer community, with the monthly association fee of $175 covering everything from your property taxes, upkeep of the land, snow plowing and road maintenance, to the shared water, septic, and trash removal for the development. Each cabin is unique, and The Sunnyside Cabin is one of the best - it is being sold furnished and is styled with a mix of local art, antiques and artifacts, all embodying a northwoods/lakeside aesthetic. Updated in 2022, it features a new bathroom with a custom stone shower, custom countertops, and a heated floor; the two-section living area features a floor-to-ceiling stone fireplace and a cast-iron propane heater (one section of the living room could easily be a dining area), full-log construction with beamed cathedral ceilings, wood floors, two bedrooms, and a charming kitchen. Enjoy the beautiful lake views from the screened front porch, or the park-like views from the back deck. The development offers a sandy beach, a shared dock (each owner gets a slip), a recreation building, ice house, playground and more.
Zillow last checked: 8 hours ago
Listing updated: May 19, 2023 at 06:57am
Listed by:
Ben Street Cell:231-590-2198,
Coldwell Banker Schmidt-522
Bought with:
Gary Scheitler, 6502139515
Paradise Properties USA
Source: NGLRMLS,MLS#: 1909596
Facts & features
Interior
Bedrooms & bathrooms
- Bedrooms: 2
- Bathrooms: 1
- Full bathrooms: 1
- Main level bathrooms: 1
- Main level bedrooms: 2
Primary bedroom
- Level: Main
- Area: 63
- Dimensions: 9 x 7
Bedroom 2
- Level: Main
- Area: 63
- Dimensions: 9 x 7
Primary bathroom
- Features: None
Dining room
- Level: Main
- Width: 20
Kitchen
- Level: Main
- Area: 54
- Dimensions: 9 x 6
Living room
- Level: Main
- Length: 15
Heating
- Radiant Floor, Propane, Wood, Fireplace(s)
Appliances
- Included: Refrigerator, Cooktop
- Laundry: None
Features
- Cathedral Ceiling(s), Beamed Ceilings
- Flooring: Wood, Carpet
- Has fireplace: Yes
- Fireplace features: Gas, Wood Burning, Stove
Interior area
- Total structure area: 700
- Total interior livable area: 700 sqft
- Finished area above ground: 700
- Finished area below ground: 0
Property
Parking
- Parking features: Paved, Asphalt, Shared Driveway
- Has uncovered spaces: Yes
Accessibility
- Accessibility features: None
Features
- Levels: One
- Stories: 1
- Patio & porch: Deck, Screened
- Has view: Yes
- View description: Water
- Water view: Water
- Waterfront features: Inland Lake, All Sports, Sandy Bottom, Sandy Shoreline
- Body of water: Elk Lake
- Frontage length: 223
Lot
- Size: 2.84 Acres
- Features: Wooded, Level
Details
- Additional structures: None
- Parcel number: pt 281312700102
- Zoning description: Residential
Construction
Type & style
- Home type: SingleFamily
- Architectural style: Cottage
- Property subtype: Single Family Residence
Materials
- Log, Full Log
- Foundation: Slab
- Roof: Asphalt
Condition
- New construction: No
- Year built: 1931
- Major remodel year: 2022
Utilities & green energy
- Sewer: Shared Septic
- Water: Community Well
Community & neighborhood
Community
- Community features: Clubhouse, Lake Privileges, Park, Common Area
Location
- Region: Williamsburg
- Subdivision: The Pines Cottages
HOA & financial
HOA
- HOA fee: $2,100 annually
- Services included: Water, Sewer, Trash, Snow Removal, Maintenance Grounds, Other
Other
Other facts
- Listing agreement: Exclusive Right Sell
- Price range: $340K - $340K
- Listing terms: Cash
- Ownership type: Private Owner
- Road surface type: Gravel
Price history
| Date | Event | Price |
|---|---|---|
| 5/19/2023 | Sold | $340,000-5.5%$486/sqft |
Source: | ||
| 4/5/2023 | Listed for sale | $359,900$514/sqft |
Source: | ||
Public tax history
Tax history is unavailable.
Neighborhood: 49690
Nearby schools
GreatSchools rating
- 7/10Mill Creek Elementary SchoolGrades: PK-5Distance: 1.8 mi
- 6/10Cherryland Middle SchoolGrades: 6-8Distance: 6.5 mi
- 9/10Elk Rapids High SchoolGrades: 9-12Distance: 6.4 mi
Schools provided by the listing agent
- District: Elk Rapids Schools
Source: NGLRMLS. This data may not be complete. We recommend contacting the local school district to confirm school assignments for this home.
Get pre-qualified for a loan
At Zillow Home Loans, we can pre-qualify you in as little as 5 minutes with no impact to your credit score.An equal housing lender. NMLS #10287.

