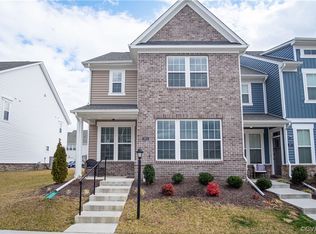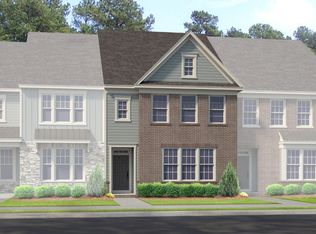Sold for $275,000
Street View
$275,000
7877 Old Guild Rd, North Chesterfield, VA 23237
3beds
1,600sqft
Townhouse
Built in 2021
-- sqft lot
$276,000 Zestimate®
$172/sqft
$2,329 Estimated rent
Home value
$276,000
$259,000 - $293,000
$2,329/mo
Zestimate® history
Loading...
Owner options
Explore your selling options
What's special
7877 Old Guild Rd, North Chesterfield, VA 23237 is a townhome home that contains 1,600 sq ft and was built in 2021. It contains 3 bedrooms and 3 bathrooms. This home last sold for $275,000 in November 2025.
The Zestimate for this house is $276,000. The Rent Zestimate for this home is $2,329/mo.
Facts & features
Interior
Bedrooms & bathrooms
- Bedrooms: 3
- Bathrooms: 3
- Full bathrooms: 2
- 1/2 bathrooms: 1
Heating
- Electric
Appliances
- Included: Dishwasher, Dryer, Garbage disposal, Microwave, Range / Oven, Refrigerator
Features
- Flooring: Carpet, Laminate
- Basement: None
Interior area
- Total interior livable area: 1,600 sqft
Property
Parking
- Parking features: Garage - Attached
Features
- Exterior features: Other
Details
- Parcel number: 786675045300000
Construction
Type & style
- Home type: Townhouse
Materials
- Wood
- Roof: Composition
Condition
- Year built: 2021
Community & neighborhood
Location
- Region: North Chesterfield
HOA & financial
HOA
- Has HOA: Yes
- HOA fee: $150 monthly
Price history
| Date | Event | Price |
|---|---|---|
| 11/7/2025 | Sold | $275,000-12.7%$172/sqft |
Source: Public Record Report a problem | ||
| 10/8/2025 | Listed for sale | $314,900$197/sqft |
Source: | ||
| 10/4/2025 | Pending sale | $314,900$197/sqft |
Source: | ||
| 10/3/2025 | Price change | $314,900-4.5%$197/sqft |
Source: | ||
| 9/23/2025 | Listed for sale | $329,900-1.5%$206/sqft |
Source: | ||
Public tax history
| Year | Property taxes | Tax assessment |
|---|---|---|
| 2025 | $2,761 -1.1% | $310,200 |
| 2024 | $2,792 +7% | $310,200 +8.2% |
| 2023 | $2,610 +16.4% | $286,800 +17.6% |
Find assessor info on the county website
Neighborhood: 23237
Nearby schools
GreatSchools rating
- 3/10Beulah Elementary SchoolGrades: PK-5Distance: 1.8 mi
- 2/10Falling Creek Middle SchoolGrades: 6-8Distance: 3.2 mi
- 1/10Meadowbrook High SchoolGrades: 9-12Distance: 2.2 mi
Get a cash offer in 3 minutes
Find out how much your home could sell for in as little as 3 minutes with a no-obligation cash offer.
Estimated market value
$276,000

