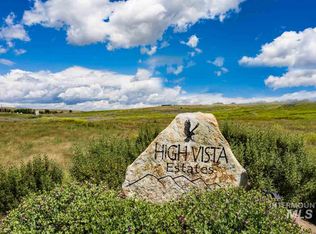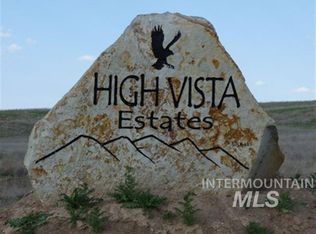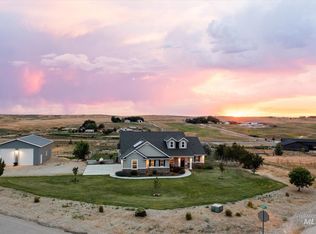Sold
Price Unknown
7877 Sonara Rd, Caldwell, ID 83607
4beds
3baths
3,902sqft
Single Family Residence
Built in 2022
5.02 Acres Lot
$1,537,600 Zestimate®
$--/sqft
$3,283 Estimated rent
Home value
$1,537,600
Estimated sales range
Not available
$3,283/mo
Zestimate® history
Loading...
Owner options
Explore your selling options
What's special
Experience breathtaking sunrises and sunsets with expansive, peaceful views from this stunning single-family home on acreage. Inside, you'll find 8-foot doors, vaulted ceilings, and exquisite Gray Locke custom cabinetry throughout. The chef’s kitchen features premium Thermador wood paneled appliances, double ovens (including steam), a waterfall quartz island, and a luxurious butler’s pantry. The master bath is a true retreat with hydraulic floor heat, under-cabinet lighting, and soft-close cabinetry. A versatile block-off apartment or mother-in-law suite offers extra privacy and flexibility. The home includes two furnaces, two water heaters, and thermal custom drapes for year-round comfort. Step outside to a spacious attached garage and a high-end, heated, 2400 sq ft insulated custom shop with a loft and RV bay. With no CCRs, a horse corral, and ample room for equipment and RV parking, this property delivers both freedom and function surrounded by serene cornfields.
Zillow last checked: 8 hours ago
Listing updated: September 04, 2025 at 12:46pm
Listed by:
Patricia Eckebrecht 208-720-6599,
Boise Premier Real Estate
Bought with:
Michelle Penick
Homes of Idaho
Source: IMLS,MLS#: 98953482
Facts & features
Interior
Bedrooms & bathrooms
- Bedrooms: 4
- Bathrooms: 3
- Main level bathrooms: 3
- Main level bedrooms: 4
Primary bedroom
- Level: Main
- Area: 330
- Dimensions: 22 x 15
Bedroom 2
- Level: Main
- Area: 225
- Dimensions: 15 x 15
Bedroom 3
- Level: Main
- Area: 121
- Dimensions: 11 x 11
Bedroom 4
- Level: Main
Heating
- Heated, Forced Air, Propane
Cooling
- Central Air
Appliances
- Included: Electric Water Heater, Dishwasher, Disposal, Double Oven
Features
- Bathroom, Loft, Sink, Bath-Master, Bed-Master Main Level, Guest Room, Den/Office, Family Room, Great Room, Two Kitchens, Two Master Bedrooms, Double Vanity, Walk-In Closet(s), Breakfast Bar, Quartz Counters, Number of Baths Main Level: 3
- Flooring: Concrete
- Has basement: No
- Has fireplace: Yes
- Fireplace features: Gas, Insert
Interior area
- Total structure area: 3,902
- Total interior livable area: 3,902 sqft
- Finished area above ground: 3,902
- Finished area below ground: 0
Property
Parking
- Total spaces: 2
- Parking features: Garage Door Access, RV/Boat, Attached, RV Access/Parking
- Attached garage spaces: 2
Features
- Levels: One
- Fencing: Partial,Wire,Wood
Lot
- Size: 5.02 Acres
- Features: 5 - 9.9 Acres, Garden, Horses, Irrigation Available, Auto Sprinkler System, Drip Sprinkler System, Full Sprinkler System
Details
- Additional structures: Shop, Corral(s)
- Parcel number: RPC60750000030
- Horses can be raised: Yes
Construction
Type & style
- Home type: SingleFamily
- Property subtype: Single Family Residence
Materials
- Insulation, Brick, Stucco
- Roof: Composition
Condition
- Year built: 2022
Utilities & green energy
- Electric: 220 Volts
- Sewer: Septic Tank
- Water: Artesian Well
- Utilities for property: Electricity Connected, Water Connected
Green energy
- Green verification: ENERGY STAR Certified Homes
Community & neighborhood
Location
- Region: Caldwell
- Subdivision: High Vista Estates
Other
Other facts
- Listing terms: Cash,Conventional,FHA,VA Loan
- Ownership: Fee Simple
Price history
Price history is unavailable.
Public tax history
| Year | Property taxes | Tax assessment |
|---|---|---|
| 2024 | $3,985 +50.3% | $1,230,913 -7.7% |
| 2023 | $2,652 +211.7% | $1,333,987 +398.2% |
| 2022 | $851 +39.4% | $267,743 +47% |
Find assessor info on the county website
Neighborhood: 83607
Nearby schools
GreatSchools rating
- 3/10Shadow Butte Elementary SchoolGrades: K-5Distance: 6.9 mi
- NAEmmett Middle SchoolGrades: 6-8Distance: 8.4 mi
- 4/10Emmett High SchoolGrades: 9-12Distance: 7.7 mi
Schools provided by the listing agent
- Elementary: Shadow Butte
- Middle: Emmett
- High: Emmett
- District: Emmett Independent District #221
Source: IMLS. This data may not be complete. We recommend contacting the local school district to confirm school assignments for this home.


