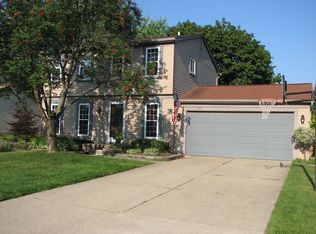Sold for $360,000
$360,000
788 Dressler Ln, Rochester Hills, MI 48307
3beds
2,188sqft
Single Family Residence
Built in 1981
7,840.8 Square Feet Lot
$379,400 Zestimate®
$165/sqft
$2,496 Estimated rent
Home value
$379,400
$360,000 - $398,000
$2,496/mo
Zestimate® history
Loading...
Owner options
Explore your selling options
What's special
*** Sunday February 25: 1:00PM - 4:00PM *** Immerse yourself in this stunning 3-bedroom, 2.5-bathroom house nestled in a sought-after Rochester Hills location. This move-in ready gem boasts 3 spacious bedrooms, including a Master Suite with a brand new bathroom, New Granite and Back Splash in the kitchen, and a 2 car attached garage. Enjoy the newly finished basement providing additional space for hobbies, storage, or a home office. New fully enclosed porch and expansive back deck overlooking a large, open backyard, perfect for outdoor entertaining and relaxation. Beyond the walls, enjoy the convenience of: nearby parks, Rochester Hills School District, shopping, restaurants, and entertainment. This exceptional house is in excellent condition and ready for you to move right in!
Zillow last checked: 8 hours ago
Listing updated: September 15, 2025 at 03:45pm
Listed by:
Julius Hallac 586-822-2793,
Top Agent Realty
Bought with:
AnnMarie Turdo, 6501442248
Anthony Djon Luxury Real Estate
Source: Realcomp II,MLS#: 20240010887
Facts & features
Interior
Bedrooms & bathrooms
- Bedrooms: 3
- Bathrooms: 3
- Full bathrooms: 2
- 1/2 bathrooms: 1
Heating
- Forced Air, Natural Gas
Cooling
- Ceiling Fans, Central Air
Appliances
- Included: Dishwasher, Disposal, Dryer, Free Standing Gas Range, Free Standing Refrigerator, Microwave, Washer
- Laundry: Laundry Room
Features
- Basement: Finished
- Has fireplace: No
Interior area
- Total interior livable area: 2,188 sqft
- Finished area above ground: 1,468
- Finished area below ground: 720
Property
Parking
- Total spaces: 2
- Parking features: Two Car Garage, Attached
- Attached garage spaces: 2
Features
- Levels: Two
- Stories: 2
- Entry location: GroundLevelwSteps
- Patio & porch: Deck, Enclosed, Porch
- Pool features: None
Lot
- Size: 7,840 sqft
- Dimensions: 65 x 120
Details
- Parcel number: 1522377019
- Special conditions: Short Sale No,Standard
Construction
Type & style
- Home type: SingleFamily
- Architectural style: Colonial
- Property subtype: Single Family Residence
Materials
- Vinyl Siding
- Foundation: Basement, Poured
- Roof: Asphalt
Condition
- New construction: No
- Year built: 1981
- Major remodel year: 2022
Details
- Warranty included: Yes
Utilities & green energy
- Sewer: Public Sewer
- Water: Public
Community & neighborhood
Location
- Region: Rochester Hills
- Subdivision: AVON HILLS VILLAGE NO 2
HOA & financial
HOA
- Has HOA: Yes
- HOA fee: $50 annually
Other
Other facts
- Listing agreement: Exclusive Right To Sell
- Listing terms: Cash,Conventional,FHA,Va Loan
Price history
| Date | Event | Price |
|---|---|---|
| 3/19/2024 | Sold | $360,000+2.9%$165/sqft |
Source: | ||
| 3/19/2024 | Pending sale | $349,900$160/sqft |
Source: | ||
| 2/25/2024 | Listed for sale | $349,900+40%$160/sqft |
Source: | ||
| 12/28/2023 | Listing removed | -- |
Source: Zillow Rentals Report a problem | ||
| 12/26/2023 | Listed for rent | $2,200$1/sqft |
Source: Zillow Rentals Report a problem | ||
Public tax history
| Year | Property taxes | Tax assessment |
|---|---|---|
| 2024 | -- | $147,250 +10.1% |
| 2023 | -- | $133,750 +8.1% |
| 2022 | -- | $123,680 +3.7% |
Find assessor info on the county website
Neighborhood: 48307
Nearby schools
GreatSchools rating
- 8/10Hamlin Elementary SchoolGrades: PK-5Distance: 0.4 mi
- 10/10Rochester High SchoolGrades: 7-12Distance: 1.7 mi
- 9/10Reuther Middle SchoolGrades: 6-12Distance: 2.6 mi
Get a cash offer in 3 minutes
Find out how much your home could sell for in as little as 3 minutes with a no-obligation cash offer.
Estimated market value
$379,400
