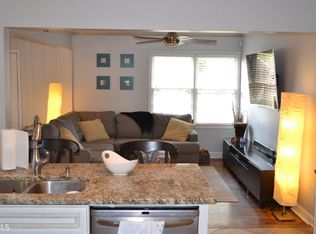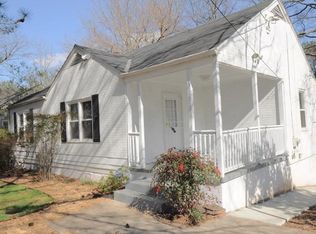Closed
$490,000
788 Fayetteville Rd SE, Atlanta, GA 30316
4beds
2,050sqft
Single Family Residence, Residential
Built in 1947
9,147.6 Square Feet Lot
$479,000 Zestimate®
$239/sqft
$2,486 Estimated rent
Home value
$479,000
$441,000 - $522,000
$2,486/mo
Zestimate® history
Loading...
Owner options
Explore your selling options
What's special
Don't miss the opportunity to own this renovated, zoned SF, set up as a duplex home, just a few minutes away from the East Lake Golf Club, one of the best areas in Atlanta. This great investment opportunity offers numerous options for the savvy investor or owner-occupier. This home is ideal for student housing, Airbnb, and other short-term or long-term rentals, offering 4 bedrooms and 3 full bathrooms (2 bedrooms and 2 bathrooms on the main level, and 2 bedrooms and 1 bathroom on the sunlit terrace level). Both units have a full kitchen, bathrooms, and laundry connections. It also offers the savvy buyer various rental options, as the owner occupies one portion of the home while leasing the other section as its independent rental unit. This allows the owner to use the rental income to offset their mortgage payments. This home is not affiliated with any HOA, which affords the buyer the freedom to get into a large variety of rentals. The beautiful, open white kitchens with a good-sized breakfast/dining area. New HVAC with smart thermostat installed in both units. The new concrete driveway and parking area. The huge backyard is large enough for a future pool and spa area. This house is turn-key ready.
Zillow last checked: 8 hours ago
Listing updated: October 08, 2025 at 10:55pm
Listing Provided by:
Norm Itskov,
Realty Professionals, Inc.
Bought with:
Kendra Jenkins, 382599
Coldwell Banker Realty
Source: FMLS GA,MLS#: 7615532
Facts & features
Interior
Bedrooms & bathrooms
- Bedrooms: 4
- Bathrooms: 3
- Full bathrooms: 3
- Main level bathrooms: 2
- Main level bedrooms: 2
Primary bedroom
- Features: In-Law Floorplan, Master on Main, Roommate Floor Plan
- Level: In-Law Floorplan, Master on Main, Roommate Floor Plan
Bedroom
- Features: In-Law Floorplan, Master on Main, Roommate Floor Plan
Primary bathroom
- Features: Shower Only
Dining room
- Features: Great Room, Open Concept
Kitchen
- Features: Breakfast Bar, Cabinets White, Eat-in Kitchen, Kitchen Island, Pantry, Second Kitchen, Solid Surface Counters, Stone Counters, View to Family Room
Heating
- Central, Forced Air, Natural Gas, Zoned
Cooling
- Ceiling Fan(s), Central Air, Electric, Multi Units
Appliances
- Included: Dishwasher, Electric Range, Gas Water Heater, Microwave, Range Hood, Refrigerator, Self Cleaning Oven
- Laundry: In Basement, In Hall
Features
- Walk-In Closet(s)
- Flooring: Hardwood, Laminate
- Windows: Double Pane Windows, Insulated Windows
- Basement: Daylight,Exterior Entry,Finished,Finished Bath,Full,Walk-Out Access
- Has fireplace: No
- Fireplace features: None
- Common walls with other units/homes: No Common Walls
Interior area
- Total structure area: 2,050
- Total interior livable area: 2,050 sqft
Property
Parking
- Parking features: Driveway, Level Driveway, Parking Pad, See Remarks
- Has uncovered spaces: Yes
Accessibility
- Accessibility features: Accessible Approach with Ramp
Features
- Levels: Two
- Stories: 2
- Patio & porch: Patio
- Exterior features: Private Yard, Rear Stairs
- Pool features: None
- Spa features: None
- Fencing: Fenced,Privacy,Wood
- Has view: Yes
- View description: Neighborhood
- Waterfront features: None
- Body of water: None
Lot
- Size: 9,147 sqft
- Dimensions: 148 x 65
- Features: Back Yard, Cleared, Front Yard, Level, Open Lot, Private
Details
- Additional structures: None
- Parcel number: 15 173 05 014
- Other equipment: Dehumidifier
- Horse amenities: None
Construction
Type & style
- Home type: SingleFamily
- Architectural style: Cottage,Ranch
- Property subtype: Single Family Residence, Residential
Materials
- Concrete, Vinyl Siding
- Foundation: Concrete Perimeter, See Remarks
- Roof: Composition,Shingle
Condition
- Updated/Remodeled
- New construction: No
- Year built: 1947
Details
- Warranty included: Yes
Utilities & green energy
- Electric: 110 Volts
- Sewer: Public Sewer
- Water: Public
- Utilities for property: Cable Available, Electricity Available, Natural Gas Available, Phone Available, Sewer Available, Underground Utilities, Water Available
Green energy
- Energy efficient items: HVAC, Insulation, Thermostat, Windows
- Energy generation: None
- Water conservation: Low-Flow Fixtures
Community & neighborhood
Security
- Security features: Carbon Monoxide Detector(s), Smoke Detector(s)
Community
- Community features: Near Schools, Near Shopping, Sidewalks, Street Lights
Location
- Region: Atlanta
- Subdivision: Hasty B A
Other
Other facts
- Road surface type: Asphalt, Paved
Price history
| Date | Event | Price |
|---|---|---|
| 10/1/2025 | Sold | $490,000-1.8%$239/sqft |
Source: | ||
| 7/16/2025 | Listed for sale | $499,000-4%$243/sqft |
Source: | ||
| 7/2/2025 | Listing removed | $519,900$254/sqft |
Source: | ||
| 6/27/2025 | Price change | $519,900-1%$254/sqft |
Source: | ||
| 6/20/2025 | Price change | $524,900+1%$256/sqft |
Source: | ||
Public tax history
| Year | Property taxes | Tax assessment |
|---|---|---|
| 2025 | -- | $110,080 +8.5% |
| 2024 | $2,932 +34.7% | $101,480 +5.1% |
| 2023 | $2,177 -12.7% | $96,560 +13.1% |
Find assessor info on the county website
Neighborhood: 30316
Nearby schools
GreatSchools rating
- 4/10Ronald E McNair Discover Learning Academy Elementary SchoolGrades: PK-5Distance: 0.7 mi
- 5/10McNair Middle SchoolGrades: 6-8Distance: 1.5 mi
- 3/10Mcnair High SchoolGrades: 9-12Distance: 2.1 mi
Schools provided by the listing agent
- Elementary: Ronald E McNair Discover Learning Acad
- Middle: McNair - Dekalb
- High: McNair
Source: FMLS GA. This data may not be complete. We recommend contacting the local school district to confirm school assignments for this home.
Get a cash offer in 3 minutes
Find out how much your home could sell for in as little as 3 minutes with a no-obligation cash offer.
Estimated market value$479,000
Get a cash offer in 3 minutes
Find out how much your home could sell for in as little as 3 minutes with a no-obligation cash offer.
Estimated market value
$479,000

