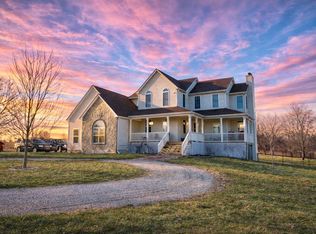Sold for $825,000
$825,000
788 Locust Fork Rd, Stamping Ground, KY 40379
4beds
3,767sqft
Single Family Residence
Built in 2005
10 Acres Lot
$844,500 Zestimate®
$219/sqft
$3,556 Estimated rent
Home value
$844,500
$743,000 - $963,000
$3,556/mo
Zestimate® history
Loading...
Owner options
Explore your selling options
What's special
Welcome home!!
Nestled on over 10 picturesque acres, this stunning 4-bedroom, 5-bathroom estate offers both luxury and tranquility. Perfect for horse and livestock enthusiasts, the property features an equipped horse barn with 4, solid oak stalls and two spacious paddocks, providing ample space for riding and/or grazing.
The primary suite and two additional bedrooms are conveniently located on the first floor, offering ease of access. The primary suite is a true retreat, featuring heated floors in the ensuite bathroom, a large walk-in closet for the ultimate in comfort. Upstairs, you'll find a fourth bedroom with its own bathroom OR a spacious bonus room—ideal for a guest suite, home office, or recreational space.
Step inside to be greeted by Brazilian cherry hardwood floors that flow throughout the home, paired with custom solid wood cabinets that add craftsmanship to every corner. The expansive kitchen is a chef's dream, featuring premium finishes and ample storage, perfect for entertaining.
The full, walk-out basement offers endless possibilities, providing the opportunity to create additional living space. This home also has a brand new roof!! Agent is related to sellers
Zillow last checked: 8 hours ago
Listing updated: August 28, 2025 at 11:35pm
Listed by:
Zoie DeGise 810-610-1669,
Keller Williams Legacy Group
Bought with:
Chris Oster, 266024
The Brokerage
Source: Imagine MLS,MLS#: 24019963
Facts & features
Interior
Bedrooms & bathrooms
- Bedrooms: 4
- Bathrooms: 5
- Full bathrooms: 4
- 1/2 bathrooms: 1
Primary bedroom
- Level: First
Bedroom 1
- Level: First
Bedroom 2
- Level: First
Bedroom 3
- Level: Second
Bathroom 1
- Description: Full Bath
- Level: First
Bathroom 2
- Description: Full Bath
- Level: First
Bathroom 3
- Description: Full Bath
- Level: First
Bathroom 4
- Description: Full Bath
- Level: Second
Bathroom 5
- Description: Half Bath
- Level: First
Den
- Level: First
Dining room
- Level: First
Dining room
- Level: First
Great room
- Level: First
Great room
- Level: First
Kitchen
- Level: First
Office
- Level: First
Utility room
- Level: First
Heating
- Electric, Zoned, Propane Tank Owned
Cooling
- Electric, Zoned
Appliances
- Included: Disposal, Double Oven, Dishwasher, Gas Range, Microwave, Refrigerator, Range
- Laundry: Electric Dryer Hookup, Main Level, Washer Hookup
Features
- Breakfast Bar, Central Vacuum, Entrance Foyer, Eat-in Kitchen, Master Downstairs, Walk-In Closet(s), Ceiling Fan(s)
- Flooring: Carpet, Hardwood, Tile, Vinyl
- Doors: Storm Door(s)
- Windows: Insulated Windows, Blinds
- Basement: Bath/Stubbed,Full,Unfinished,Walk-Out Access
- Has fireplace: Yes
- Fireplace features: Gas Log, Great Room, Living Room, Ventless
Interior area
- Total structure area: 3,767
- Total interior livable area: 3,767 sqft
- Finished area above ground: 3,767
- Finished area below ground: 0
Property
Parking
- Total spaces: 3
- Parking features: Attached Garage, Driveway, Garage Door Opener, Off Street, Garage Faces Side
- Garage spaces: 3
- Has uncovered spaces: Yes
Features
- Levels: One and One Half
- Patio & porch: Deck, Patio, Porch
- Fencing: Invisible,Wood
- Has view: Yes
- View description: Rural, Trees/Woods, Other, Farm
Lot
- Size: 10 Acres
- Features: Secluded, Wooded
Details
- Additional structures: Barn(s), Stable(s)
- Parcel number: 03600006.000
- Horses can be raised: Yes
Construction
Type & style
- Home type: SingleFamily
- Architectural style: Ranch
- Property subtype: Single Family Residence
Materials
- Vinyl Siding, Solid Masonry
- Foundation: Concrete Perimeter
- Roof: Composition,Dimensional Style
Condition
- New construction: No
- Year built: 2005
Utilities & green energy
- Sewer: Septic Tank
- Water: Public
- Utilities for property: Electricity Connected, Sewer Connected, Water Connected
Community & neighborhood
Location
- Region: Stamping Ground
- Subdivision: Rural
Price history
| Date | Event | Price |
|---|---|---|
| 2/21/2025 | Sold | $825,000-2.9%$219/sqft |
Source: | ||
| 2/4/2025 | Pending sale | $850,000$226/sqft |
Source: | ||
| 1/12/2025 | Contingent | $850,000$226/sqft |
Source: | ||
| 9/20/2024 | Listed for sale | $850,000+59.5%$226/sqft |
Source: | ||
| 3/24/2021 | Listing removed | -- |
Source: Owner Report a problem | ||
Public tax history
| Year | Property taxes | Tax assessment |
|---|---|---|
| 2023 | $4,773 +5.8% | $526,400 +1.2% |
| 2022 | $4,512 -1.1% | $520,000 |
| 2021 | $4,560 +958.3% | $520,000 +20.7% |
Find assessor info on the county website
Neighborhood: 40379
Nearby schools
GreatSchools rating
- 7/10Stamping Ground Elementary SchoolGrades: K-5Distance: 2 mi
- 8/10Scott County Middle SchoolGrades: 6-8Distance: 7.8 mi
- 6/10Scott County High SchoolGrades: 9-12Distance: 7.6 mi
Schools provided by the listing agent
- Elementary: Stamping Ground
- Middle: Scott Co
- High: Great Crossing
Source: Imagine MLS. This data may not be complete. We recommend contacting the local school district to confirm school assignments for this home.
Get pre-qualified for a loan
At Zillow Home Loans, we can pre-qualify you in as little as 5 minutes with no impact to your credit score.An equal housing lender. NMLS #10287.
