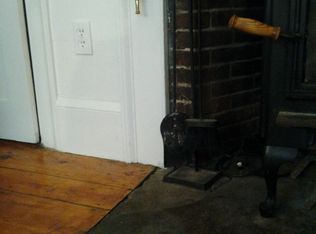Sold for $520,000
$520,000
788 Mount Elam Rd, Fitchburg, MA 01420
3beds
1,844sqft
Single Family Residence
Built in 2001
0.6 Acres Lot
$535,400 Zestimate®
$282/sqft
$2,777 Estimated rent
Home value
$535,400
$487,000 - $589,000
$2,777/mo
Zestimate® history
Loading...
Owner options
Explore your selling options
What's special
Classic Colonial with a Fun Twist! This spacious home features a large living room with a cozy fireplace and sliding doors that lead to a fresh composite deck, perfect for enjoying the peaceful backyard and surrounding woods. The original kitchen is in great shape plus there's a separate dining room ideal for holiday meals and entertaining. A convenient half bath with laundry is also on the first floor. But here's the real standout: a media room with a built-in entertainment wall, wet bar, beverage fridge, and kegerator! Whether it's game day with friends or movie night with family, this space is ready for fun. Upstairs you'll find a large primary BR w/romantic FP and walk-in, 2 more BR's, one w/an amazing closet, 2nd floor laundry and a bright, very tastefully refreshed tiled bath. Plus, the location is perfect—close to highways and shopping. Don’t miss out on this one!
Zillow last checked: 8 hours ago
Listing updated: December 16, 2024 at 12:18pm
Listed by:
Susan Thibeault 978-204-3679,
LAER Realty Partners 978-534-3100
Bought with:
The Fredette Group
Keller Williams Realty-Merrimack
Source: MLS PIN,MLS#: 73312811
Facts & features
Interior
Bedrooms & bathrooms
- Bedrooms: 3
- Bathrooms: 2
- Full bathrooms: 1
- 1/2 bathrooms: 1
Primary bedroom
- Features: Closet, Flooring - Wall to Wall Carpet
- Level: Second
Bedroom 2
- Features: Closet, Flooring - Wall to Wall Carpet
- Level: Second
Bedroom 3
- Features: Closet, Flooring - Wall to Wall Carpet
- Level: Second
Primary bathroom
- Features: No
Bathroom 1
- Features: Bathroom - Half, Dryer Hookup - Dual, Washer Hookup
- Level: First
Bathroom 2
- Features: Bathroom - Tiled With Tub & Shower, Flooring - Stone/Ceramic Tile
- Level: Second
Dining room
- Features: Flooring - Hardwood
- Level: First
Kitchen
- Features: Breakfast Bar / Nook
- Level: First
Living room
- Features: Flooring - Hardwood, Slider
- Level: First
Heating
- Baseboard, Oil
Cooling
- None
Appliances
- Included: Tankless Water Heater, Range, Dishwasher, Microwave, Refrigerator, Washer, Dryer
- Laundry: Second Floor
Features
- Wet bar, Cable Hookup, Media Room, Wet Bar
- Flooring: Vinyl, Carpet, Hardwood, Flooring - Wall to Wall Carpet
- Doors: Insulated Doors
- Windows: Insulated Windows
- Basement: Partially Finished,Garage Access
- Number of fireplaces: 2
- Fireplace features: Living Room
Interior area
- Total structure area: 1,844
- Total interior livable area: 1,844 sqft
Property
Parking
- Total spaces: 6
- Parking features: Under, Paved Drive, Paved
- Attached garage spaces: 2
- Uncovered spaces: 4
Features
- Patio & porch: Deck - Composite
- Exterior features: Deck - Composite
Lot
- Size: 0.60 Acres
Details
- Parcel number: FITCM0196B0018L0
- Zoning: res
Construction
Type & style
- Home type: SingleFamily
- Architectural style: Colonial
- Property subtype: Single Family Residence
Materials
- Frame
- Foundation: Concrete Perimeter
- Roof: Shingle
Condition
- Year built: 2001
Utilities & green energy
- Electric: Circuit Breakers
- Sewer: Private Sewer
- Water: Private
Community & neighborhood
Community
- Community features: Shopping, Bike Path, Highway Access, Public School
Location
- Region: Fitchburg
Other
Other facts
- Road surface type: Paved
Price history
| Date | Event | Price |
|---|---|---|
| 12/16/2024 | Sold | $520,000+4%$282/sqft |
Source: MLS PIN #73312811 Report a problem | ||
| 11/19/2024 | Contingent | $499,900$271/sqft |
Source: MLS PIN #73312811 Report a problem | ||
| 11/14/2024 | Listed for sale | $499,900+95.3%$271/sqft |
Source: MLS PIN #73312811 Report a problem | ||
| 1/31/2002 | Sold | $256,000$139/sqft |
Source: Public Record Report a problem | ||
Public tax history
| Year | Property taxes | Tax assessment |
|---|---|---|
| 2025 | $6,190 +4.7% | $458,200 +14.8% |
| 2024 | $5,911 +2.5% | $399,100 +10.8% |
| 2023 | $5,769 +7.8% | $360,100 +18.5% |
Find assessor info on the county website
Neighborhood: 01420
Nearby schools
GreatSchools rating
- NASouth Street Elementary SchoolGrades: PK-KDistance: 1.5 mi
- 6/10Memorial Middle SchoolGrades: 6-8Distance: 1.4 mi
- 2/10Goodrich AcademyGrades: 9-12Distance: 2.3 mi
Get a cash offer in 3 minutes
Find out how much your home could sell for in as little as 3 minutes with a no-obligation cash offer.
Estimated market value$535,400
Get a cash offer in 3 minutes
Find out how much your home could sell for in as little as 3 minutes with a no-obligation cash offer.
Estimated market value
$535,400
