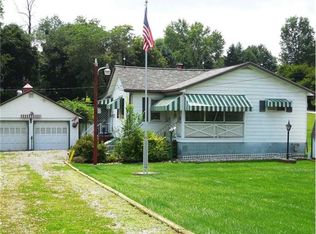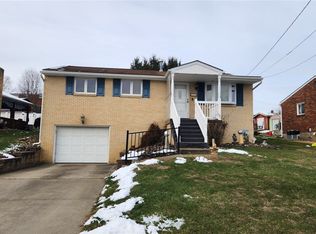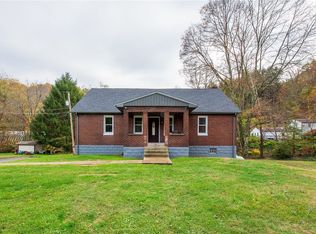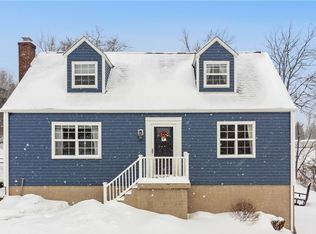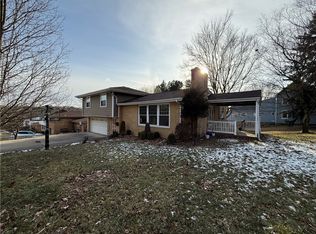Move right into this beautiful Colonial home in Kiskiminetas Township/Apollo-Ridge School District! Exceptional room sizes with high ceilings and an abundance of natural lighting! Upon entering, a MASSIVE living room awaits you with a wood burning stove and hearth for auxiliary heat in the frigid temperatures. a storage/coat closet and lovely woodwork throughout. Follow through to the formal dining room and fully-equipped updated kitchen with plenty of cabinet and counter space and a breakfast bar with granite counters to enjoy your morning coffee while catching up on work or social media. The rear room is currently set up as the master bedroom with a half bath and access to the fenced-in rear yard, but can easily be used as a 1st floor famliy room/play room/office. The upper level has a spacious full bathroom and 3 bedrooms with plenty of room to relax and unwind. This home has an abundance of storage throughout! Plenty of off-street parking that can easily fit 6 vehicles. Conveniently located to schools, shopping and recreation. This home is sure to please!
For sale
$219,900
788 Old State Rd, Apollo, PA 15613
4beds
--sqft
Est.:
Single Family Residence
Built in 1942
10,497.96 Square Feet Lot
$215,700 Zestimate®
$--/sqft
$-- HOA
What's special
Fenced-in rear yardLovely woodwork throughoutExceptional room sizesHigh ceilingsAbundance of storage throughoutFormal dining roomAbundance of natural lighting
- 1 day |
- 647 |
- 18 |
Zillow last checked: 8 hours ago
Listing updated: January 28, 2026 at 11:00pm
Listed by:
Denise Lewandowski 724-842-2200,
HOWARD HANNA REAL ESTATE SERVICES 724-842-2200
Source: WPMLS,MLS#: 1738389 Originating MLS: West Penn Multi-List
Originating MLS: West Penn Multi-List
Tour with a local agent
Facts & features
Interior
Bedrooms & bathrooms
- Bedrooms: 4
- Bathrooms: 2
- Full bathrooms: 1
- 1/2 bathrooms: 1
Primary bedroom
- Level: Main
- Dimensions: 12x10
Bedroom 2
- Level: Upper
- Dimensions: 15x12
Bedroom 3
- Level: Upper
- Dimensions: 12x11
Bedroom 4
- Level: Upper
- Dimensions: 10x9
Dining room
- Level: Main
- Dimensions: 15x15
Kitchen
- Level: Main
- Dimensions: 15x11
Living room
- Level: Main
- Dimensions: 20x19
Heating
- Forced Air, Gas
Cooling
- Central Air
Appliances
- Included: Some Gas Appliances, Dryer, Dishwasher, Microwave, Refrigerator, Stove, Washer
Features
- Flooring: Ceramic Tile, Hardwood, Carpet
- Windows: Multi Pane
- Basement: Full,Walk-Up Access
- Number of fireplaces: 1
- Fireplace features: Wood Burning
Video & virtual tour
Property
Parking
- Total spaces: 6
- Parking features: Off Street
Features
- Levels: Two
- Stories: 2
Lot
- Size: 10,497.96 Square Feet
- Dimensions: 70 x 150
Construction
Type & style
- Home type: SingleFamily
- Architectural style: Colonial,Two Story
- Property subtype: Single Family Residence
Materials
- Frame, Vinyl Siding
- Roof: Asphalt
Condition
- Resale
- Year built: 1942
Utilities & green energy
- Sewer: Public Sewer
- Water: Public
Community & HOA
Community
- Features: Public Transportation
Location
- Region: Apollo
Financial & listing details
- Tax assessed value: $25,610
- Annual tax amount: $2,452
- Date on market: 1/29/2026
Estimated market value
$215,700
$205,000 - $226,000
$1,337/mo
Price history
Price history
| Date | Event | Price |
|---|---|---|
| 1/29/2026 | Listed for sale | $219,900+8.3% |
Source: | ||
| 9/22/2022 | Sold | $203,000+4.1% |
Source: | ||
| 8/6/2022 | Contingent | $195,000 |
Source: | ||
| 8/1/2022 | Listed for sale | $195,000+79.3% |
Source: | ||
| 8/30/2013 | Sold | $108,750+302.8% |
Source: | ||
Public tax history
Public tax history
Tax history is unavailable.BuyAbility℠ payment
Est. payment
$1,172/mo
Principal & interest
$853
Property taxes
$242
Home insurance
$77
Climate risks
Neighborhood: Orchard Hills
Nearby schools
GreatSchools rating
- 4/10Apollo-Ridge Elementary SchoolGrades: PK-5Distance: 4.6 mi
- 6/10Apollo-Ridge Middle SchoolGrades: 6-8Distance: 4.7 mi
- 6/10Apollo-Ridge High SchoolGrades: 9-12Distance: 4.7 mi
Schools provided by the listing agent
- District: Apollo-Ridge
Source: WPMLS. This data may not be complete. We recommend contacting the local school district to confirm school assignments for this home.
- Loading
- Loading
