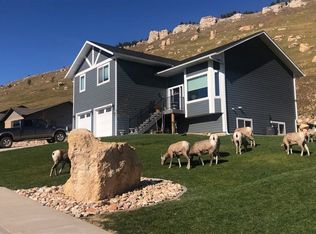Sold for $485,000
$485,000
788 Stage Run Rd, Deadwood, SD 57732
3beds
1,892sqft
Site Built
Built in 2014
0.71 Acres Lot
$486,600 Zestimate®
$256/sqft
$2,361 Estimated rent
Home value
$486,600
Estimated sales range
Not available
$2,361/mo
Zestimate® history
Loading...
Owner options
Explore your selling options
What's special
This 3-bedroom, 2.5-bath, 1892 sq ft home offers style and comfort in one of Deadwood’s most desirable areas. The moment you walk inside, you will discover quality finishes throughout. The open floor plan features hand-scraped hardwood floors, knotty alder cabinets, and vaulted ceilings. The kitchen is functional and beautiful, with ample storage and a design that makes entertaining a treat. You are sure to enjoy the spacious primary bedroom with a walk-in closet and ensuite. Two spacious bedrooms, a full bathroom and a half bath for visitors finishes out this home. Outside, the property offers great curb appeal and a back patio. The home is equipped with a regularly serviced on-demand water heater, and a large garage space. New roof and rain gutters were installed in 2025, garage doors and some facia are scheduled to be replaced soon. For your own personal tour contact Todd Watson Keller Williams Realty Black Hills at (605)210-1965.
Zillow last checked: 8 hours ago
Listing updated: January 30, 2026 at 02:47pm
Listed by:
Todd Watson,
Keller Williams Realty Black Hills BF,
Michelle J Watson,
Keller Williams Realty Black Hills BF
Bought with:
Jessica Fulkerson
Oak & Key Realty, LLC
Source: Mount Rushmore Area AOR,MLS#: 85473
Facts & features
Interior
Bedrooms & bathrooms
- Bedrooms: 3
- Bathrooms: 3
- Full bathrooms: 2
- 1/2 bathrooms: 1
- Main level bedrooms: 3
Primary bedroom
- Level: Main
- Area: 196
- Dimensions: 14 x 14
Bedroom 2
- Level: Main
- Area: 156
- Dimensions: 13 x 12
Bedroom 3
- Level: Main
- Area: 156
- Dimensions: 13 x 12
Dining room
- Level: Main
- Area: 192
- Dimensions: 12 x 16
Kitchen
- Level: Main
- Dimensions: 16 x 14
Living room
- Level: Main
- Area: 280
- Dimensions: 20 x 14
Heating
- Natural Gas, Forced Air
Cooling
- Refrig. C/Air
Appliances
- Included: Dishwasher, Refrigerator, Gas Range Oven, Microwave, Washer, Dryer, Water Softener Owned
- Laundry: Main Level
Features
- Vaulted Ceiling(s), Walk-In Closet(s)
- Flooring: Carpet, Wood, Tile
- Basement: Crawl Space
- Number of fireplaces: 1
- Fireplace features: None
Interior area
- Total structure area: 1,892
- Total interior livable area: 1,892 sqft
Property
Parking
- Total spaces: 2
- Parking features: Two Car, Attached, Garage Door Opener
- Attached garage spaces: 2
Features
- Patio & porch: Porch Covered, Open Patio
Lot
- Size: 0.71 Acres
- Features: Views, Lawn, Rock, Trees
Details
- Parcel number: 308100010019000
Construction
Type & style
- Home type: SingleFamily
- Architectural style: Raised Ranch
- Property subtype: Site Built
Materials
- Frame
- Foundation: Insulated Concrete
- Roof: Composition
Condition
- Year built: 2014
Community & neighborhood
Security
- Security features: Smoke Detector(s), Firewall(s)
Location
- Region: Deadwood
- Subdivision: Deadwood Stage Run
Other
Other facts
- Listing terms: Cash,New Loan
- Road surface type: Paved
Price history
| Date | Event | Price |
|---|---|---|
| 1/29/2026 | Sold | $485,000$256/sqft |
Source: | ||
| 11/26/2025 | Contingent | $485,000$256/sqft |
Source: | ||
| 7/28/2025 | Listed for sale | $485,000+67.2%$256/sqft |
Source: | ||
| 9/29/2017 | Sold | $290,000$153/sqft |
Source: | ||
Public tax history
| Year | Property taxes | Tax assessment |
|---|---|---|
| 2025 | $4,758 -1.2% | $423,050 +5.6% |
| 2024 | $4,818 +6.1% | $400,600 +10.6% |
| 2023 | $4,541 +2.1% | $362,250 +10.1% |
Find assessor info on the county website
Neighborhood: 57732
Nearby schools
GreatSchools rating
- 4/10Lead-Deadwood Elementary - 03Grades: K-5Distance: 1 mi
- 7/10Lead-Deadwood Middle School - 02Grades: 6-8Distance: 3.8 mi
- 4/10Lead-Deadwood High School - 01Grades: 9-12Distance: 3.8 mi
Schools provided by the listing agent
- District: Lead/Deadwood
Source: Mount Rushmore Area AOR. This data may not be complete. We recommend contacting the local school district to confirm school assignments for this home.
Get pre-qualified for a loan
At Zillow Home Loans, we can pre-qualify you in as little as 5 minutes with no impact to your credit score.An equal housing lender. NMLS #10287.
