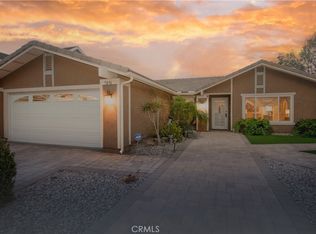Sold for $723,000 on 09/08/25
Listing Provided by:
Cody Roe DRE #01901805 949-433-8164,
eHomes
Bought with: MEDEL REALTY TEAM
$723,000
7880 Lakeside Dr, Riverside, CA 92509
4beds
1,854sqft
Single Family Residence
Built in 1985
7,405 Square Feet Lot
$719,200 Zestimate®
$390/sqft
$3,463 Estimated rent
Home value
$719,200
$654,000 - $791,000
$3,463/mo
Zestimate® history
Loading...
Owner options
Explore your selling options
What's special
Rare Opportunity in One of Jurupa Valley’s Best Neighborhoods! Welcome to your dream home! This meticulously remodeled single-family residence is a rare gem in one of Jurupa Valley’s most desirable neighborhoods, with no HOA and no Mello Roos. Featuring 4 spacious bedrooms and 2.5 beautifully remodeled bathrooms, this home offers modern comfort, style, and functionality. Step inside to a light and bright open-concept floor plan showcasing luxury vinyl plank flooring throughout, recessed lighting, and elegant fixtures that enhance every room. The fully upgraded kitchen is a showstopper, complete with sleek shaker cabinets, quartz countertops, and brand-new stainless-steel appliances, perfect for both everyday living and entertaining. Each bathroom has been completely transformed with gorgeous walk-in showers, dual vanities, and designer finishes. The primary suite offers a private retreat, complete with a brand-new deck that overlooks your incredible backyard oasis. Outside, enjoy a generous lot with a fully remodeled backyard, featuring new concrete, low-maintenance artificial turf, and a stunning in-ground pool and jacuzzi with new Pebble Tec bottom and seashell flakes for added sparkle. Relax or entertain under the covered patio, gather around the built-in fire pit on cool evenings, or unwind in your private outdoor paradise. Additional highlights include a new pool sub-panel, owned and paid-in-full MOSAIC solar system, and a whole-house water softening system, providing comfort and energy efficiency year-round. This home truly has it all, style, upgrades, and unbeatable value in a prime location. Don’t miss this unique opportunity to own a turnkey property that checks every box. Schedule your private showing today before it’s gone!
Zillow last checked: 8 hours ago
Listing updated: September 12, 2025 at 03:54pm
Listing Provided by:
Cody Roe DRE #01901805 949-433-8164,
eHomes
Bought with:
RUBI GARCIA, DRE #01954107
MEDEL REALTY TEAM
ALICIA MEDEL, DRE #01177242
MEDEL REALTY TEAM
Source: CRMLS,MLS#: OC25177832 Originating MLS: California Regional MLS
Originating MLS: California Regional MLS
Facts & features
Interior
Bedrooms & bathrooms
- Bedrooms: 4
- Bathrooms: 3
- Full bathrooms: 2
- 1/2 bathrooms: 1
- Main level bathrooms: 1
Primary bedroom
- Features: Primary Suite
Bedroom
- Features: All Bedrooms Up
Bathroom
- Features: Bathroom Exhaust Fan, Bathtub, Dual Sinks, Quartz Counters, Remodeled, Separate Shower, Tub Shower, Upgraded, Walk-In Shower
Kitchen
- Features: Kitchen/Family Room Combo, Quartz Counters, Remodeled, Updated Kitchen, Walk-In Pantry
Pantry
- Features: Walk-In Pantry
Heating
- Central
Cooling
- Central Air
Appliances
- Included: Dishwasher, Gas Cooktop, Gas Oven, Gas Range, Microwave, Refrigerator, Water Softener, Water Heater, Dryer, Washer
- Laundry: Washer Hookup, Gas Dryer Hookup, Inside, Laundry Room
Features
- Balcony, Open Floorplan, Pantry, Quartz Counters, Recessed Lighting, All Bedrooms Up, Primary Suite, Walk-In Pantry
- Flooring: Vinyl
- Has fireplace: Yes
- Fireplace features: Gas, Living Room
- Common walls with other units/homes: No Common Walls
Interior area
- Total interior livable area: 1,854 sqft
Property
Parking
- Total spaces: 2
- Parking features: Direct Access, Driveway, Garage Faces Front, Garage, Garage Door Opener
- Attached garage spaces: 2
Accessibility
- Accessibility features: None
Features
- Levels: Two
- Stories: 2
- Entry location: 1
- Patio & porch: Rear Porch, Covered, Open, Patio
- Has private pool: Yes
- Pool features: Heated, In Ground, Pebble, Private
- Has spa: Yes
- Spa features: Heated, In Ground, Private
- Fencing: New Condition,Vinyl
- Has view: Yes
- View description: Pool
Lot
- Size: 7,405 sqft
- Features: 0-1 Unit/Acre
Details
- Parcel number: 166281015
- Zoning: R-2
- Special conditions: Standard
Construction
Type & style
- Home type: SingleFamily
- Architectural style: Traditional
- Property subtype: Single Family Residence
Materials
- Foundation: Slab
- Roof: Composition,Shingle
Condition
- Additions/Alterations,Updated/Remodeled,Turnkey
- New construction: No
- Year built: 1985
Utilities & green energy
- Electric: Photovoltaics Seller Owned
- Sewer: Public Sewer
- Water: Public
- Utilities for property: Cable Connected, Electricity Connected, Natural Gas Connected, Phone Connected, Sewer Connected, Water Connected
Community & neighborhood
Community
- Community features: Curbs, Sidewalks
Location
- Region: Riverside
Other
Other facts
- Listing terms: Cash,Cash to New Loan,Conventional,Cal Vet Loan,1031 Exchange,FHA,Submit
- Road surface type: Paved
Price history
| Date | Event | Price |
|---|---|---|
| 9/8/2025 | Sold | $723,000+3.4%$390/sqft |
Source: | ||
| 9/5/2025 | Pending sale | $699,000$377/sqft |
Source: | ||
| 9/4/2025 | Listed for sale | $699,000$377/sqft |
Source: | ||
| 8/21/2025 | Contingent | $699,000$377/sqft |
Source: | ||
| 8/19/2025 | Listed for sale | $699,000+44.1%$377/sqft |
Source: | ||
Public tax history
| Year | Property taxes | Tax assessment |
|---|---|---|
| 2025 | $6,110 +5.3% | $541,021 +2% |
| 2024 | $5,803 +0.4% | $530,414 +2% |
| 2023 | $5,778 +1.3% | $520,015 +2% |
Find assessor info on the county website
Neighborhood: Pedley
Nearby schools
GreatSchools rating
- 5/10Pacific Avenue Elementary SchoolGrades: K-6Distance: 1.8 mi
- 6/10Jurupa Middle SchoolGrades: 7-8Distance: 1.8 mi
- 6/10Patriot High SchoolGrades: 9-12Distance: 1.8 mi
Get a cash offer in 3 minutes
Find out how much your home could sell for in as little as 3 minutes with a no-obligation cash offer.
Estimated market value
$719,200
Get a cash offer in 3 minutes
Find out how much your home could sell for in as little as 3 minutes with a no-obligation cash offer.
Estimated market value
$719,200
