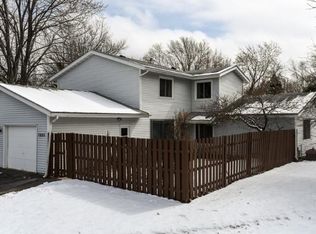Closed
$214,900
7880 Rimbley Rd, Woodbury, MN 55125
2beds
936sqft
Townhouse Quad/4 Corners
Built in 1972
2,178 Square Feet Lot
$214,200 Zestimate®
$230/sqft
$1,627 Estimated rent
Home value
$214,200
$199,000 - $231,000
$1,627/mo
Zestimate® history
Loading...
Owner options
Explore your selling options
What's special
Welcome to this lovely 2-bedroom, 1-bath townhome in the highly sought after Woodbury neighborhood and enjoy the ease of single level living! Nestled in a non-congested area of the community, enjoy the private fenced-in newly landscaped courtyard in a seemingly secluded location. Live worry free while enjoying all new premium appliances and Andersen windows and patio door. Ask your agent for a full list of upgrades! Don't miss the oversized 1-car garage with plenty of shelving for storage that spills you into the opulent fenced yard. Just minutes from shopping, fine dining, award winning schools and Downtown Saint Paul; This location offers unmatched convenience! Ridgegate Park, just blocks away offers exercise, entertainment and relaxation alike! This townhome is move-in ready and waiting for you to make it your own! Make sure to schedule your private viewing today and bring an offer to this motivated seller!
Zillow last checked: 8 hours ago
Listing updated: October 10, 2025 at 06:35am
Listed by:
Romeo Perez 651-357-0721,
Coldwell Banker Realty
Bought with:
Liesl Long
eXp Realty
Source: NorthstarMLS as distributed by MLS GRID,MLS#: 6736394
Facts & features
Interior
Bedrooms & bathrooms
- Bedrooms: 2
- Bathrooms: 1
- Full bathrooms: 1
Bedroom 1
- Level: Main
- Area: 208 Square Feet
- Dimensions: 16x13
Bedroom 2
- Level: Main
- Area: 144 Square Feet
- Dimensions: 12x12
Kitchen
- Level: Main
- Area: 112 Square Feet
- Dimensions: 14x8
Living room
- Level: Main
- Area: 240 Square Feet
- Dimensions: 20x12
Heating
- Forced Air
Cooling
- Central Air
Appliances
- Included: Dishwasher, Dryer, Gas Water Heater, Range, Refrigerator, Washer
Features
- Basement: None
- Has fireplace: No
Interior area
- Total structure area: 936
- Total interior livable area: 936 sqft
- Finished area above ground: 936
- Finished area below ground: 0
Property
Parking
- Total spaces: 1
- Parking features: Attached, Asphalt, Garage Door Opener
- Attached garage spaces: 1
- Has uncovered spaces: Yes
Accessibility
- Accessibility features: None
Features
- Levels: One
- Stories: 1
- Fencing: Full,Wood
Lot
- Size: 2,178 sqft
- Dimensions: 36 x 50
Details
- Foundation area: 936
- Parcel number: 1702821110120
- Zoning description: Residential-Single Family
Construction
Type & style
- Home type: Townhouse
- Property subtype: Townhouse Quad/4 Corners
- Attached to another structure: Yes
Materials
- Vinyl Siding, Frame
- Roof: Age Over 8 Years
Condition
- Age of Property: 53
- New construction: No
- Year built: 1972
Utilities & green energy
- Electric: Circuit Breakers, Power Company: Xcel Energy
- Gas: Natural Gas
- Sewer: City Sewer/Connected
- Water: City Water/Connected
Community & neighborhood
Location
- Region: Woodbury
- Subdivision: Strates Farm
HOA & financial
HOA
- Has HOA: Yes
- HOA fee: $277 monthly
- Amenities included: None
- Services included: Maintenance Structure, Lawn Care, Maintenance Grounds, Parking, Professional Mgmt, Snow Removal
- Association name: HOA Living Minnesota
- Association phone: 612-234-6464
Price history
| Date | Event | Price |
|---|---|---|
| 10/3/2025 | Sold | $214,900-2.3%$230/sqft |
Source: | ||
| 9/7/2025 | Pending sale | $219,900$235/sqft |
Source: | ||
| 8/16/2025 | Price change | $219,900-2.2%$235/sqft |
Source: | ||
| 7/16/2025 | Price change | $224,900-2.2%$240/sqft |
Source: | ||
| 6/24/2025 | Price change | $229,900-2.1%$246/sqft |
Source: | ||
Public tax history
| Year | Property taxes | Tax assessment |
|---|---|---|
| 2025 | $2,180 -2.1% | $169,400 -9% |
| 2024 | $2,226 +10.3% | $186,100 +13.5% |
| 2023 | $2,018 +2.2% | $164,000 +16.6% |
Find assessor info on the county website
Neighborhood: 55125
Nearby schools
GreatSchools rating
- 8/10Royal Oaks Elementary SchoolGrades: K-5Distance: 0.6 mi
- 6/10Woodbury Middle SchoolGrades: 6-8Distance: 1.5 mi
- 10/10Woodbury Senior High SchoolGrades: 9-12Distance: 1 mi
Get a cash offer in 3 minutes
Find out how much your home could sell for in as little as 3 minutes with a no-obligation cash offer.
Estimated market value$214,200
Get a cash offer in 3 minutes
Find out how much your home could sell for in as little as 3 minutes with a no-obligation cash offer.
Estimated market value
$214,200
