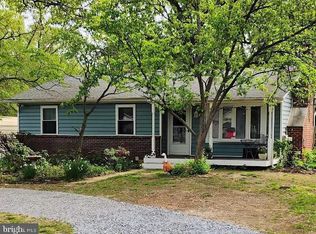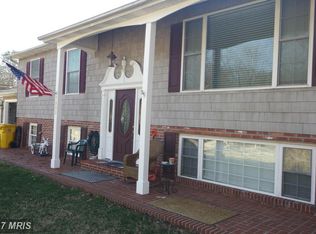Sold for $550,000 on 06/26/25
$550,000
7881 Elizabeth Rd, Pasadena, MD 21122
4beds
2,132sqft
Single Family Residence
Built in 1974
1.25 Acres Lot
$551,000 Zestimate®
$258/sqft
$3,615 Estimated rent
Home value
$551,000
$512,000 - $590,000
$3,615/mo
Zestimate® history
Loading...
Owner options
Explore your selling options
What's special
Price Reduced Seller is looking to Relocate...Looking for space this is the one 1.25 acres with public water....level lot possibilities to build.... 4 bedrooms 3 full baths ..primary bedroom with french doors leading to deck, walk in closet with built in jewelry cabinet, hardwood floors....pellet stove in the living room and wood burning fireplace in the family room...partial fenced yard for children or fur babies...addition space to build or add a granny pod...parking pad for 8 to 10 cars...Large 2 car garage with remote entry....level lot...large deck spanning from dining room to primary bedroom along with a lower concrete patio for additional entertaining...Won't last long, hard to find this much land and this much house for the price...Roof replaced in 2020...lower level remodeled in 2020...Furnace replaced in 2011...some windows replaced in 2018.. call listing agent for details...freezer excluded
Zillow last checked: 8 hours ago
Listing updated: June 26, 2025 at 07:19am
Listed by:
Denise Curtiss 410-903-3425,
Century 21 Don Gurney
Bought with:
John Boring, 527307
Century 21 Don Gurney
Source: Bright MLS,MLS#: MDAA2104018
Facts & features
Interior
Bedrooms & bathrooms
- Bedrooms: 4
- Bathrooms: 3
- Full bathrooms: 3
- Main level bathrooms: 2
- Main level bedrooms: 2
Primary bedroom
- Features: Attached Bathroom, Flooring - HardWood, Flooring - Wood, Balcony Access, Bathroom - Stall Shower, Ceiling Fan(s), Walk-In Closet(s)
- Level: Main
Bedroom 2
- Features: Ceiling Fan(s), Flooring - HardWood, Flooring - Wood
- Level: Main
Bedroom 3
- Level: Lower
Bedroom 4
- Level: Lower
Bathroom 1
- Features: Bathroom - Tub Shower, Flooring - Ceramic Tile
- Level: Main
Bathroom 1
- Level: Lower
Bathroom 2
- Features: Attached Bathroom
- Level: Main
Dining room
- Features: Ceiling Fan(s), Flooring - Laminate Plank
- Level: Main
Family room
- Features: Fireplace - Wood Burning, Flooring - Luxury Vinyl Plank
- Level: Lower
Kitchen
- Features: Breakfast Bar, Flooring - Laminate Plank, Eat-in Kitchen, Kitchen - Electric Cooking, Lighting - Ceiling, Pantry, Kitchen Island
- Level: Main
Living room
- Features: Ceiling Fan(s), Fireplace - Other, Flooring - HardWood, Flooring - Wood
- Level: Main
Other
- Features: Attic - Access Panel, Attic - Pull-Down Stairs
- Level: Main
Heating
- Forced Air, Electric
Cooling
- Ceiling Fan(s), Central Air, Heat Pump, Electric
Appliances
- Included: Microwave, Dishwasher, Dryer, Oven/Range - Electric, Refrigerator, Stainless Steel Appliance(s), Washer, Electric Water Heater
- Laundry: Has Laundry, Lower Level, Washer In Unit, Dryer In Unit
Features
- Bathroom - Tub Shower, Bathroom - Stall Shower, Ceiling Fan(s), Dining Area, Eat-in Kitchen, Kitchen Island, Walk-In Closet(s), Other
- Flooring: Carpet, Wood
- Windows: Bay/Bow
- Basement: Connecting Stairway,Full,Finished,Heated,Improved,Interior Entry,Exterior Entry,Side Entrance,Windows,Other
- Number of fireplaces: 1
- Fireplace features: Brick, Mantel(s), Wood Burning, Pellet Stove, Wood Burning Stove
Interior area
- Total structure area: 2,132
- Total interior livable area: 2,132 sqft
- Finished area above ground: 1,232
- Finished area below ground: 900
Property
Parking
- Total spaces: 2
- Parking features: Garage Faces Front, Garage Door Opener, Attached, Driveway
- Attached garage spaces: 2
- Has uncovered spaces: Yes
Accessibility
- Accessibility features: Accessible Doors
Features
- Levels: Split Foyer,Two
- Stories: 2
- Pool features: None
- Frontage type: Road Frontage
Lot
- Size: 1.25 Acres
- Features: Front Yard
Details
- Additional structures: Above Grade, Below Grade
- Parcel number: 020369690004177
- Zoning: R2
- Special conditions: Standard
Construction
Type & style
- Home type: SingleFamily
- Property subtype: Single Family Residence
Materials
- Aluminum Siding, Brick
- Foundation: Block
Condition
- New construction: No
- Year built: 1974
Utilities & green energy
- Sewer: On Site Septic
- Water: Public
Community & neighborhood
Location
- Region: Pasadena
- Subdivision: Rock View Beach
Other
Other facts
- Listing agreement: Exclusive Right To Sell
- Listing terms: Cash,Conventional,FHA,VA Loan
- Ownership: Fee Simple
Price history
| Date | Event | Price |
|---|---|---|
| 6/26/2025 | Sold | $550,000-0.7%$258/sqft |
Source: | ||
| 5/21/2025 | Contingent | $554,000$260/sqft |
Source: | ||
| 5/14/2025 | Price change | $554,000-1.1%$260/sqft |
Source: | ||
| 4/6/2025 | Listed for sale | $559,900$263/sqft |
Source: | ||
| 2/27/2025 | Contingent | $559,900$263/sqft |
Source: | ||
Public tax history
| Year | Property taxes | Tax assessment |
|---|---|---|
| 2025 | -- | $406,533 +5.5% |
| 2024 | $4,218 +3.5% | $385,200 +3.2% |
| 2023 | $4,075 +8% | $373,133 +3.3% |
Find assessor info on the county website
Neighborhood: 21122
Nearby schools
GreatSchools rating
- 4/10Jacobsville Elementary SchoolGrades: PK-5Distance: 1.3 mi
- 8/10Chesapeake Bay Middle SchoolGrades: 6-8Distance: 4.1 mi
- 7/10Chesapeake High SchoolGrades: 9-12Distance: 3.6 mi
Schools provided by the listing agent
- District: Anne Arundel County Public Schools
Source: Bright MLS. This data may not be complete. We recommend contacting the local school district to confirm school assignments for this home.

Get pre-qualified for a loan
At Zillow Home Loans, we can pre-qualify you in as little as 5 minutes with no impact to your credit score.An equal housing lender. NMLS #10287.
Sell for more on Zillow
Get a free Zillow Showcase℠ listing and you could sell for .
$551,000
2% more+ $11,020
With Zillow Showcase(estimated)
$562,020
