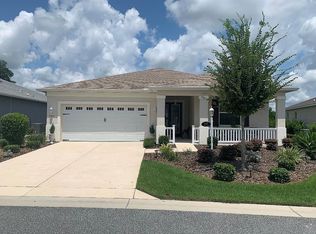Sold for $322,500 on 10/30/25
$322,500
7883 SW 88th Street Rd, Ocala, FL 34476
2beds
1,747sqft
Single Family Residence
Built in 2018
8,276 Square Feet Lot
$322,400 Zestimate®
$185/sqft
$1,840 Estimated rent
Home value
$322,400
$297,000 - $351,000
$1,840/mo
Zestimate® history
Loading...
Owner options
Explore your selling options
What's special
Fall in Love with This Ginger Model in Indigo East From the moment you arrive, this home feels welcoming. The freshly painted exterior (2025) sets the tone, while inside, soft natural light highlights tray ceilings, crown molding, and thoughtfully designed spaces that blend style with comfort. The master suite is a true retreat — spacious enough for a king bed, with custom closet shelving and a no-step shower with a built-in bench for ease and relaxation. In the dining area, French doors open to a bright porcelain-tiled lanai with upgraded windows, where you can sip your morning coffee while enjoying the peaceful view and the privacy of a generous backyard setback. Every detail has been cared for — new bedroom carpet (just 3 months old), built-in laundry room closet, custom shelving in the garage, and a versatile flex room with charming barn doors. The soft water unit adds another layer of comfort. Here in Indigo East, you’re close to everything — shops, dining, and community activities — all in a friendly, welcoming 55+ neighborhood. This isn’t just a house… it’s a place to relax, connect, and truly feel at home.
Zillow last checked: 8 hours ago
Listing updated: October 31, 2025 at 02:39pm
Listing Provided by:
Colleen Skeffington 802-349-8771,
FLORIDA ADVANTAGE REALTY GROUP 352-618-2926
Bought with:
Tammy Coughlin, 3399031
ON TOP OF THE WORLD REAL EST
Source: Stellar MLS,MLS#: OM707570 Originating MLS: Ocala - Marion
Originating MLS: Ocala - Marion

Facts & features
Interior
Bedrooms & bathrooms
- Bedrooms: 2
- Bathrooms: 2
- Full bathrooms: 2
Primary bedroom
- Features: Built-In Shelving, Walk-In Closet(s)
- Level: First
Primary bathroom
- Features: Built-In Shower Bench
- Level: First
Kitchen
- Features: Breakfast Bar, Built-in Closet
- Level: First
Laundry
- Features: Built-In Shelving, Built-in Closet
- Level: First
Living room
- Features: Ceiling Fan(s)
- Level: First
Heating
- Heat Pump
Cooling
- Central Air
Appliances
- Included: Dishwasher, Dryer, Gas Water Heater, Microwave, Range, Refrigerator, Washer, Water Softener
- Laundry: Laundry Room
Features
- Built-in Features, Ceiling Fan(s), Crown Molding, Eating Space In Kitchen, High Ceilings, Kitchen/Family Room Combo, Living Room/Dining Room Combo, Open Floorplan, Primary Bedroom Main Floor, Split Bedroom, Tray Ceiling(s), Walk-In Closet(s)
- Flooring: Carpet, Luxury Vinyl, Porcelain Tile
- Windows: Shades, Window Treatments
- Has fireplace: No
Interior area
- Total structure area: 2,240
- Total interior livable area: 1,747 sqft
Property
Parking
- Total spaces: 2
- Parking features: Driveway, Garage Door Opener, Garage Faces Rear
- Attached garage spaces: 2
- Has uncovered spaces: Yes
Accessibility
- Accessibility features: Accessible Full Bath, Accessible Kitchen
Features
- Levels: One
- Stories: 1
- Patio & porch: Covered, Front Porch, Patio
- Exterior features: Lighting, Private Mailbox, Sprinkler Metered
Lot
- Size: 8,276 sqft
- Dimensions: 64 x 127
- Features: Landscaped, Sidewalk
- Residential vegetation: Mature Landscaping
Details
- Parcel number: 3566004131
- Zoning: PUD
- Special conditions: None
Construction
Type & style
- Home type: SingleFamily
- Property subtype: Single Family Residence
Materials
- Concrete, Stucco
- Foundation: Slab
- Roof: Shingle
Condition
- Completed
- New construction: No
- Year built: 2018
Details
- Builder model: Ginger
Utilities & green energy
- Sewer: Public Sewer
- Water: Public
- Utilities for property: Cable Available, Electricity Connected, Natural Gas Connected, Sewer Connected, Sprinkler Meter, Street Lights, Underground Utilities, Water Connected
Community & neighborhood
Security
- Security features: Gated Community
Community
- Community features: Buyer Approval Required, Clubhouse, Deed Restrictions, Dog Park, Fitness Center, Gated Community - No Guard, Golf Carts OK, Golf, Park, Pool, Sidewalks, Special Community Restrictions
Senior living
- Senior community: Yes
Location
- Region: Ocala
- Subdivision: INDIGO EAST SOUTH PH 4
HOA & financial
HOA
- Has HOA: Yes
- HOA fee: $241 monthly
- Amenities included: Clubhouse, Fence Restrictions, Fitness Center, Gated, Golf Course, Optional Additional Fees, Park, Pool, Recreation Facilities
- Services included: Community Pool, Manager, Pool Maintenance, Private Road, Recreational Facilities, Trash
- Association name: Lori Sands
- Association phone: 352-854-0805
Other fees
- Pet fee: $0 monthly
Other financial information
- Total actual rent: 0
Other
Other facts
- Listing terms: Cash,Conventional
- Ownership: Fee Simple
- Road surface type: Paved
Price history
| Date | Event | Price |
|---|---|---|
| 10/30/2025 | Sold | $322,500-5.1%$185/sqft |
Source: | ||
| 10/2/2025 | Pending sale | $339,900$195/sqft |
Source: | ||
| 8/13/2025 | Listed for sale | $339,900+45.4%$195/sqft |
Source: | ||
| 8/23/2018 | Sold | $233,800$134/sqft |
Source: Public Record Report a problem | ||
Public tax history
| Year | Property taxes | Tax assessment |
|---|---|---|
| 2024 | $3,562 +2.1% | $210,886 +3% |
| 2023 | $3,489 +6.7% | $204,744 +3% |
| 2022 | $3,270 +0.1% | $198,781 +3% |
Find assessor info on the county website
Neighborhood: 34476
Nearby schools
GreatSchools rating
- 3/10Hammett Bowen Jr. Elementary SchoolGrades: PK-5Distance: 3.3 mi
- 4/10Liberty Middle SchoolGrades: 6-8Distance: 3.1 mi
- 4/10West Port High SchoolGrades: 9-12Distance: 4 mi
Get a cash offer in 3 minutes
Find out how much your home could sell for in as little as 3 minutes with a no-obligation cash offer.
Estimated market value
$322,400
Get a cash offer in 3 minutes
Find out how much your home could sell for in as little as 3 minutes with a no-obligation cash offer.
Estimated market value
$322,400
