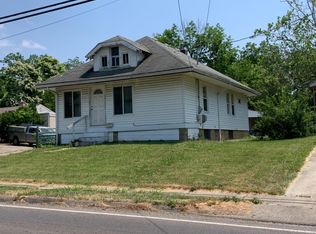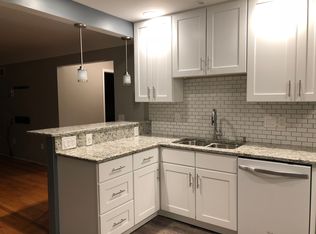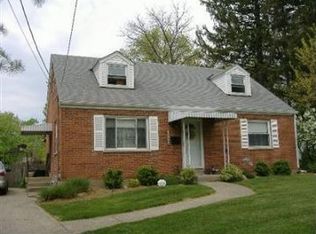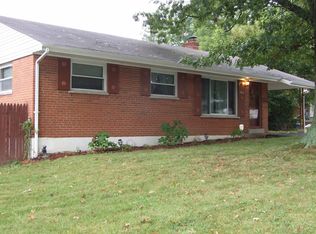Sold for $85,000
$85,000
7884 Pippin Rd, Cincinnati, OH 45239
1beds
714sqft
Single Family Residence
Built in 1953
0.27 Acres Lot
$128,200 Zestimate®
$119/sqft
$1,094 Estimated rent
Home value
$128,200
$106,000 - $147,000
$1,094/mo
Zestimate® history
Loading...
Owner options
Explore your selling options
What's special
Looking for a cozy space to call your own? This one-bedroom, one-bath brick home offers solid bones for your next project. One-car garage. Lovely backyard offers plenty of space to unwind. The home needs renovations and updates, but the possibilities are endless! This sold as-is'' estate sale has already had a home inspection completed and is perfect for cash buyers ready to invest. With a little vision and elbow grease, this property can shine again. Cash offers only. Don't miss this opportunity to transform this gem into your dream home or next investment! Seller will review highest and best offer on 2pm Friday 10/11/24, seller reserves right to accept offer prior
Zillow last checked: 8 hours ago
Listing updated: October 21, 2024 at 11:00am
Listed by:
Joan M. Lane-Isbell 513-325-8547,
Coldwell Banker Realty 513-922-9400,
Ashley S Enneking 513-907-2606,
Coldwell Banker Realty
Bought with:
Patrick Lach, 2018003674
Sibcy Cline, Inc.
Kristie Morris, 2021000401
Sibcy Cline, Inc.
Source: Cincy MLS,MLS#: 1819876 Originating MLS: Cincinnati Area Multiple Listing Service
Originating MLS: Cincinnati Area Multiple Listing Service

Facts & features
Interior
Bedrooms & bathrooms
- Bedrooms: 1
- Bathrooms: 1
- Full bathrooms: 1
Primary bedroom
- Features: Wood Floor
- Level: First
- Area: 110
- Dimensions: 10 x 11
Bedroom 2
- Area: 0
- Dimensions: 0 x 0
Bedroom 3
- Area: 0
- Dimensions: 0 x 0
Bedroom 4
- Area: 0
- Dimensions: 0 x 0
Bedroom 5
- Area: 0
- Dimensions: 0 x 0
Primary bathroom
- Features: Tile Floor, Tub w/Shower
Bathroom 1
- Features: Full
- Level: First
Dining room
- Area: 0
- Dimensions: 0 x 0
Family room
- Area: 0
- Dimensions: 0 x 0
Kitchen
- Features: Pantry, Vinyl Floor, Walkout
- Area: 144
- Dimensions: 12 x 12
Living room
- Features: Wood Floor
- Area: 234
- Dimensions: 13 x 18
Office
- Area: 0
- Dimensions: 0 x 0
Heating
- Gas
Cooling
- Central Air
Appliances
- Included: Gas Water Heater
Features
- Windows: Double Hung, Vinyl
Interior area
- Total structure area: 714
- Total interior livable area: 714 sqft
Property
Parking
- Total spaces: 1
- Parking features: Driveway
- Attached garage spaces: 1
- Has uncovered spaces: Yes
Features
- Levels: One
- Stories: 1
- Patio & porch: Deck, Porch
Lot
- Size: 0.27 Acres
- Dimensions: 43 x 260
- Features: Wooded, Less than .5 Acre
Details
- Parcel number: 5100072002600
- Zoning description: Residential
Construction
Type & style
- Home type: SingleFamily
- Architectural style: Ranch
- Property subtype: Single Family Residence
Materials
- Brick
- Foundation: Block
- Roof: Shingle
Condition
- New construction: No
- Year built: 1953
Utilities & green energy
- Gas: Natural
- Sewer: Public Sewer
- Water: Public
Community & neighborhood
Location
- Region: Cincinnati
HOA & financial
HOA
- Has HOA: No
Other
Other facts
- Listing terms: No Special Financing,Cash
Price history
| Date | Event | Price |
|---|---|---|
| 3/3/2025 | Listing removed | $1,795$3/sqft |
Source: Zillow Rentals Report a problem | ||
| 2/19/2025 | Listed for rent | $1,795$3/sqft |
Source: Zillow Rentals Report a problem | ||
| 10/18/2024 | Sold | $85,000+41.9%$119/sqft |
Source: | ||
| 10/12/2024 | Pending sale | $59,900$84/sqft |
Source: | ||
| 10/9/2024 | Listed for sale | $59,900$84/sqft |
Source: | ||
Public tax history
| Year | Property taxes | Tax assessment |
|---|---|---|
| 2024 | $1,916 -0.6% | $35,868 |
| 2023 | $1,928 +40.3% | $35,868 +72.3% |
| 2022 | $1,374 -0.2% | $20,815 |
Find assessor info on the county website
Neighborhood: White Oak
Nearby schools
GreatSchools rating
- 6/10White Oak Middle SchoolGrades: 6-8Distance: 1.4 mi
- 5/10Colerain High SchoolGrades: 9-12Distance: 1.9 mi
Get a cash offer in 3 minutes
Find out how much your home could sell for in as little as 3 minutes with a no-obligation cash offer.
Estimated market value$128,200
Get a cash offer in 3 minutes
Find out how much your home could sell for in as little as 3 minutes with a no-obligation cash offer.
Estimated market value
$128,200



