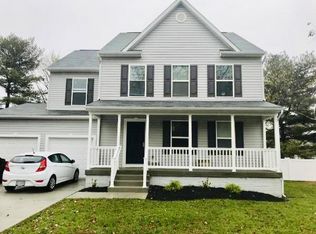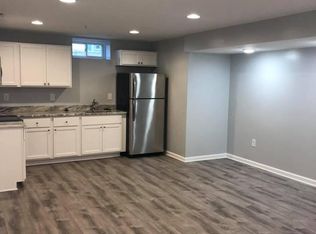Sold for $419,491 on 08/01/25
$419,491
7886 Chalice Rd, Severn, MD 21144
4beds
1,612sqft
SingleFamily
Built in 1973
6,499 Square Feet Lot
$419,600 Zestimate®
$260/sqft
$2,914 Estimated rent
Home value
$419,600
$390,000 - $449,000
$2,914/mo
Zestimate® history
Loading...
Owner options
Explore your selling options
What's special
Yes! We ARE offering buyer realtor compensation!
Open house from 8am to 5pm on Tuesday the 25th. Will try to facilitate individual as well.
Well Kept, Move-In Ready Rancher – A Cook’s Dream!
Welcome home to this well-kept, move-in ready 4-bedroom, 2.5-bathroom rancher, nestled in a quiet and walkable neighborhood. Perfectly designed for comfort and convenience, this home is ideal for families, professionals, and cooking enthusiasts alike!
A Kitchen Like No Other
If you love to cook, this kitchen is for YOU! With 58+ square feet of countertop space—nearly double the average—you'll never run out of room to prep, cook, and entertain. This culinary haven includes:
Tons of soft-close cabinets and drawers
Pantry
Oversized island for extra prep and seating space
Wonderful lighting
Sleek, modern appliances, including a gas range
Bedrooms & Bathrooms
The three secondary bedrooms offer plenty of space for growing kids, each with generous closets, and the primary suite is a true retreat, featuring:
A walk-in closet
A private ensuite bathroom with dual sinks—we all know the value of extra space!
A spacious shower
Ample Storage
Additional storage includes 90 square feet of attic storage in the garage, and a newly built 8’x12’ shed with upper loft storage area.
Outdoor Living & Prime Location
The fully fenced and gated backyard offers privacy and security, perfect for kids, pets, or simply enjoying a peaceful afternoon. A dedicated patio space is ready for your outdoor furniture and gatherings.
For those commuting to Fort Meade or NSA, this home is ideally situated:
4 min. to Meade’s Rockenbach Gate
5 min. to the Main Gate (open 24/7)
8 min. to the NSA Ultra and BW Parkway Gate
Convenience is at your fingertips, with multiple grocery stores, parks, and Arundel Mill indoor outlets just minutes away. Elementary and High School bus stops on Chalice road, Middle school is ~1 mile away. Plus, BWI Airport is just 12 minutes away!
Don’t miss out on this incredible home in a fantastic location! Schedule your tour today and experience the perfect blend of comfort, convenience, and functionality.
Facts & features
Interior
Bedrooms & bathrooms
- Bedrooms: 4
- Bathrooms: 3
- Full bathrooms: 2
- 1/2 bathrooms: 1
Heating
- Forced air, Gas
Cooling
- Central, Solar
Appliances
- Included: Dishwasher, Freezer, Garbage disposal, Microwave, Range / Oven, Refrigerator
Features
- Kitchen - Island, Combination Kitchen/Dining
- Flooring: Laminate
- Basement: None
- Has fireplace: Yes
Interior area
- Total interior livable area: 1,612 sqft
Property
Parking
- Total spaces: 4
- Parking features: Garage - Attached
Features
- Exterior features: Other, Stone, Vinyl
Lot
- Size: 6,499 sqft
Details
- Parcel number: 0460501286752
Construction
Type & style
- Home type: SingleFamily
- Architectural style: Conventional
Materials
- Roof: Shake / Shingle
Condition
- Year built: 1973
Community & neighborhood
Location
- Region: Severn
HOA & financial
HOA
- Has HOA: Yes
- HOA fee: $6 monthly
Other
Other facts
- Appliances: Stove
- Heating YN: Y
- Property Type: Residential
- Parking Features: Garage
- Bathrooms Half: 1
- Ownership Interest: Fee Simple
- Structure Type: Detached
- Bathrooms Full: 2
- Construction Materials: Composition, Stone
- Tax Lot: 7
- Interior Features: Kitchen - Island, Combination Kitchen/Dining
- Tax Annual Amount: 2880.15
- Standard Status: Active
- Pool: No Pool
- Type of Parking: Off Street
- Architectural Style: Ranch/Rambler
- Tax Total Finished SQFT: 1612
- County Tax Pymnt Freq: Annually
- County Tax: 2582.15
Price history
| Date | Event | Price |
|---|---|---|
| 8/1/2025 | Sold | $419,491-14.4%$260/sqft |
Source: Public Record Report a problem | ||
| 3/29/2025 | Pending sale | $490,000$304/sqft |
Source: Owner Report a problem | ||
| 3/23/2025 | Listed for sale | $490,000+14.2%$304/sqft |
Source: Owner Report a problem | ||
| 5/31/2022 | Sold | $429,000+24.3%$266/sqft |
Source: Public Record Report a problem | ||
| 11/14/2018 | Sold | $345,000-4.2%$214/sqft |
Source: Public Record Report a problem | ||
Public tax history
| Year | Property taxes | Tax assessment |
|---|---|---|
| 2025 | -- | $411,700 +5% |
| 2024 | $4,293 +5.6% | $392,033 +5.3% |
| 2023 | $4,066 +10.3% | $372,367 +5.6% |
Find assessor info on the county website
Neighborhood: 21144
Nearby schools
GreatSchools rating
- 7/10Jessup Elementary SchoolGrades: PK-5Distance: 1.8 mi
- 3/10Meade Middle SchoolGrades: 6-8Distance: 1.1 mi
- 3/10Meade High SchoolGrades: 9-12Distance: 1 mi
Schools provided by the listing agent
- District: Anne Arundel County Public Schools
Source: The MLS. This data may not be complete. We recommend contacting the local school district to confirm school assignments for this home.

Get pre-qualified for a loan
At Zillow Home Loans, we can pre-qualify you in as little as 5 minutes with no impact to your credit score.An equal housing lender. NMLS #10287.
Sell for more on Zillow
Get a free Zillow Showcase℠ listing and you could sell for .
$419,600
2% more+ $8,392
With Zillow Showcase(estimated)
$427,992
