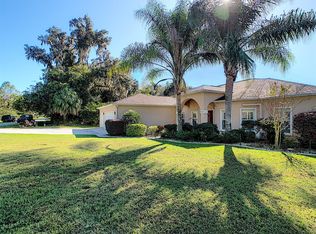2022 HOME FOR SALE IN LIBERTY TRIANGLE AREA (OCALA) Beautiful, home built in 2022 and surrounded by mature trees in a quiet, established community. This property sits on a premium lot (1/4 acre) with plenty of room to add a pool, extend the deck. or create a private garden or play area. Perfect for enjoying Florida living! Open floor plan with vaulted ceilings. Interior features include ceramic tile flooring, granite counters, kitchen island with cabinets the include sliding drawers for ease of access to pots and pans, and dedicated laundry room. Custom window treatments throughout. Water treatment system and upgraded epoxy garage floor. Custom landscaping. Low insurance cost under $900 per year. HOA only $184 annually. Conveniently located in the Liberty Triangle area, near downtown Ocala, Belleview, and The Villages, with other nearby towns. Easy access to the World Equestrian Center where you can ejoy a variety of horse and dog shows, shopping and restaurants. Just 1 hr 20 minutes to Orlando, Tampa and Daytona Beach. BUYER'S AGENTS WELCOME WITH SERIOUS QUALIFIED BUYERS . SHOWN BY APPOINTMENT ONLY.
This property is off market, which means it's not currently listed for sale or rent on Zillow. This may be different from what's available on other websites or public sources.
