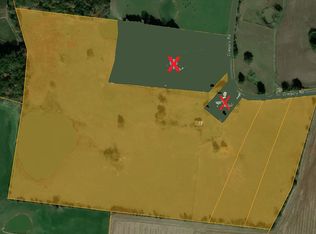Sold for $126,000
$126,000
789 Gregory Rd, Franklin, KY 42134
3beds
2,056sqft
Single Family Residence
Built in 1956
1 Acres Lot
$184,300 Zestimate®
$61/sqft
$1,613 Estimated rent
Home value
$184,300
$140,000 - $232,000
$1,613/mo
Zestimate® history
Loading...
Owner options
Explore your selling options
What's special
FIXER! FIXER! FIXER! Location, Location, Location! Country Farm Home Fixer in The Beautiful Outskirts of Franklin, Kentucky. This home is surrounded by farmland and charming country home sets up off in a distance. Cows were hanging at the fence line staring in curiosity. The views and setting here are hard to beat. The home itself is a 3-bedroom 2 bathroom with large living and family areas including a super large kitchen area, family, living and large brick fireplace. About all rooms in this home are good sized. So much potential here for the handyman, contractor or individual looking for a home to renovate and call their own. Great flip potential for someone! The interior and most likely the exterior of this home will need complete renovation and your own quality touches. There is a detached garage/shop with concrete pad, power, and room for a car to pull inside with front and rear entry points. Everything will need a little TLC here. Circle drive for easy pull in and out. Some real neat ancient trees scatter the terrain. Room for a garden. Rear patio. Front covered porch for those rocking chairs. So much potential here. This will make a great home for someone with the right mindset and creativity. A short drive into town and hardware stores where you will be frequenting to beautify this home. Showings to qualified cash buyers or private financing buyer only as this will take a cash buyer due to the condition more than likely. County water supply. See showing remarks in MLS or ask your agent on how to view.
Zillow last checked: 8 hours ago
Listing updated: April 22, 2025 at 10:52pm
Listed by:
Mario J Gattavara 270-598-1648,
Berkshire Hathaway HomeServices
Bought with:
Mario J Gattavara, 276495
Berkshire Hathaway HomeServices
Source: RASK,MLS#: RA20241353
Facts & features
Interior
Bedrooms & bathrooms
- Bedrooms: 3
- Bathrooms: 2
- Full bathrooms: 2
- Main level bathrooms: 2
- Main level bedrooms: 3
Primary bedroom
- Level: Main
- Area: 254.89
- Dimensions: 20.67 x 12.33
Bedroom 2
- Level: Main
- Area: 127.5
- Dimensions: 11.33 x 11.25
Bedroom 3
- Level: Main
- Area: 128.44
- Dimensions: 11.25 x 11.42
Primary bathroom
- Level: Main
- Area: 100.31
- Dimensions: 8.92 x 11.25
Bathroom
- Features: Tub/Shower Combo
Family room
- Level: Main
- Area: 247.63
- Dimensions: 10.5 x 23.58
Kitchen
- Level: Main
- Area: 364.85
- Dimensions: 20.75 x 17.58
Living room
- Level: Main
- Area: 256.67
- Dimensions: 13.33 x 19.25
Heating
- Floor, See Remarks
Cooling
- None
Appliances
- Included: Electric Range, Electric Water Heater
- Laundry: Laundry Room
Features
- None, Walls (Dry Wall), Kitchen/Dining Combo
- Flooring: None
- Basement: None
- Has fireplace: Yes
- Fireplace features: Masonry, Wood Burning, Other
Interior area
- Total structure area: 2,056
- Total interior livable area: 2,056 sqft
Property
Parking
- Total spaces: 1
- Parking features: Detached Carport, Other
- Has carport: Yes
- Covered spaces: 1
- Has uncovered spaces: Yes
Accessibility
- Accessibility features: None
Features
- Exterior features: Garden, Mature Trees
- Fencing: Partial
Lot
- Size: 1 Acres
- Features: Level, Rural Property, County
Details
- Additional structures: Workshop
- Parcel number: 0490000023.03
Construction
Type & style
- Home type: SingleFamily
- Architectural style: Farm House
- Property subtype: Single Family Residence
Materials
- Vinyl Siding
- Foundation: Block
- Roof: Metal
Condition
- New Construction
- New construction: No
- Year built: 1956
Utilities & green energy
- Sewer: Septic Tank
- Water: County
Community & neighborhood
Location
- Region: Franklin
- Subdivision: N/A
Other
Other facts
- Price range: $159K - $126K
Price history
| Date | Event | Price |
|---|---|---|
| 4/23/2024 | Sold | $126,000-20.8%$61/sqft |
Source: | ||
| 4/16/2024 | Pending sale | $159,000$77/sqft |
Source: | ||
| 3/15/2024 | Listed for sale | $159,000+246.7%$77/sqft |
Source: | ||
| 11/9/2011 | Sold | $45,858+14.9%$22/sqft |
Source: Public Record Report a problem | ||
| 10/22/2011 | Pending sale | $39,900$19/sqft |
Source: Keller Williams - Bowling Green #119098 Report a problem | ||
Public tax history
| Year | Property taxes | Tax assessment |
|---|---|---|
| 2023 | $801 +6.4% | $86,000 |
| 2022 | $753 +0.8% | $86,000 |
| 2021 | $746 -1% | $86,000 |
Find assessor info on the county website
Neighborhood: 42134
Nearby schools
GreatSchools rating
- NAFranklin Elementary SchoolGrades: PK-KDistance: 4.8 mi
- 6/10Franklin-Simpson Middle SchoolGrades: 6-8Distance: 4.9 mi
- 7/10Franklin-Simpson High SchoolGrades: 9-12Distance: 4.9 mi
Schools provided by the listing agent
- Elementary: Franklin
- Middle: Franklin Simpson
- High: Franklin Simpson
Source: RASK. This data may not be complete. We recommend contacting the local school district to confirm school assignments for this home.
Get pre-qualified for a loan
At Zillow Home Loans, we can pre-qualify you in as little as 5 minutes with no impact to your credit score.An equal housing lender. NMLS #10287.
