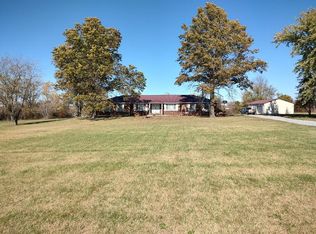Sold
Price Unknown
789 NW 43p Rd, Clinton, MO 64735
4beds
1,954sqft
SingleFamily
Built in 1980
1.3 Acres Lot
$310,400 Zestimate®
$--/sqft
$1,610 Estimated rent
Home value
$310,400
$292,000 - $332,000
$1,610/mo
Zestimate® history
Loading...
Owner options
Explore your selling options
What's special
789 NW 43p Rd, Clinton, MO 64735 is a single family home that contains 1,954 sq ft and was built in 1980. It contains 4 bedrooms and 3 bathrooms.
The Zestimate for this house is $310,400. The Rent Zestimate for this home is $1,610/mo.
Facts & features
Interior
Bedrooms & bathrooms
- Bedrooms: 4
- Bathrooms: 3
- Full bathrooms: 3
Heating
- Heat pump
Cooling
- Central
Appliances
- Included: Dishwasher, Range / Oven, Refrigerator
Features
- Flooring: Carpet, Linoleum / Vinyl
- Has fireplace: Yes
Interior area
- Total interior livable area: 1,954 sqft
Property
Features
- Exterior features: Wood
Lot
- Size: 1.30 Acres
Details
- Parcel number: 087035000000012000
Construction
Type & style
- Home type: SingleFamily
Materials
- Foundation: Concrete
- Roof: Shake / Shingle
Condition
- Year built: 1980
Utilities & green energy
- Utilities for property: Septic Tank, Rural Water
Community & neighborhood
Location
- Region: Clinton
Other
Other facts
- Style: Ranch
- FENCE: Backyard, Chain Link
- HEATING/COOLING: Cooling Central, Heat Pump
- KITCHEN FEATURES: Cabinets Wood, Built-In Dishwasher, Electric Oven/Range, Refrigerator
- WATER HEATER: Electric
- FLOORING: Carpet, Vinyl
- Flood Plain: Unknown
- Basement Y/N: YES
- Living Room Level: Main
- Kitchen Level: Main
- Master Bedroom/B1 Level: Main
- Bedroom 2 Level: Main
- WINDOWS: Combination, Wood, Thermal/Multi-Pane, Storms, Screens
- UTILITIES: Septic Tank, Rural Water
- ENERGY EFFICIENCY: Ceiling Fans, Fireplace Insert
- FOUNDATION: Poured Concrete, Walk Out, Basement Full
- Dining Room Level: Main
- EXTERIOR CONSTRUCTION: Frame
- SPECIAL FEATURES: Garage Door Opener 1, Pond
- Bedroom 3 Level: Main
- FIREPLACE: Living Room, Wood Burning, Family Room
- DRAPES/CURTAINS/RODS: Some Stay
- OTHER ROOMS: Dining Room, Family Room Lower Level
- UTILITY ROOM: Lower Level
- WASHER/DRYER CONNECTION: Lower Level
- Bedrooms in Basement: 1
- TELEPHONE EXCHANGE: Clinton
- Family/Rec Room Level: Lower
- Bathrooms in Basement: 1
- Bedroom 4 Level: Main
- Garage Type: Basement
- Other Room 1 Level: Lower
- Other Fnshd. Rms/Basement: 2
- Sale/Lease: For Sale
Price history
| Date | Event | Price |
|---|---|---|
| 1/11/2024 | Sold | -- |
Source: Agent Provided Report a problem | ||
| 11/2/2023 | Pending sale | $295,000$151/sqft |
Source: | ||
| 10/13/2023 | Listed for sale | $295,000-1.6%$151/sqft |
Source: | ||
| 8/9/2023 | Listing removed | -- |
Source: | ||
| 7/13/2023 | Price change | $299,900-2.9%$153/sqft |
Source: | ||
Public tax history
| Year | Property taxes | Tax assessment |
|---|---|---|
| 2024 | $1,835 +0.5% | $37,870 |
| 2023 | $1,826 +46.2% | $37,870 +48.3% |
| 2022 | $1,249 +1.9% | $25,540 |
Find assessor info on the county website
Neighborhood: 64735
Nearby schools
GreatSchools rating
- 9/10Shawnee Elementary SchoolGrades: K-8Distance: 4 mi
Schools provided by the listing agent
- District: Clinton High School/Clinton Shawnee
Source: The MLS. This data may not be complete. We recommend contacting the local school district to confirm school assignments for this home.
Sell for more on Zillow
Get a Zillow Showcase℠ listing at no additional cost and you could sell for .
$310,400
2% more+$6,208
With Zillow Showcase(estimated)$316,608
