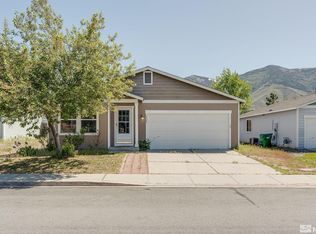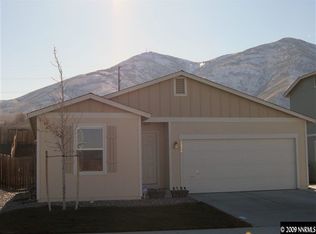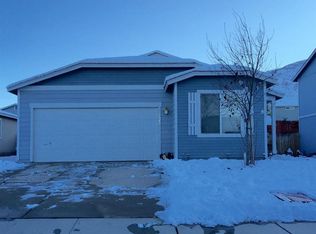Closed
$435,000
7890 Key Largo Dr, Reno, NV 89506
3beds
1,723sqft
Single Family Residence
Built in 2005
7,405.2 Square Feet Lot
$437,900 Zestimate®
$252/sqft
$2,285 Estimated rent
Home value
$437,900
$398,000 - $482,000
$2,285/mo
Zestimate® history
Loading...
Owner options
Explore your selling options
What's special
1723 sq.ft. of living area including 3 bdrms, 2.5 baths and 2 car garage. Spacious kitchen/dining area with island and pantry open to great room concept. New carpet upstairs, master bdrm/wal in closet, bath with 2 sinks. Large loft upstairs, neutral colors, cental AC, sprinkler system, big patio and giant back yard. Really a kid-friendly place to live.
Zillow last checked: 8 hours ago
Listing updated: September 10, 2025 at 09:24am
Listed by:
Tim Lambdin BS.7450 775-813-3414,
NextHome Yourpickettfence Group
Bought with:
Manuel Roberto, S.63390
Solid Source Realty
Source: NNRMLS,MLS#: 250051026
Facts & features
Interior
Bedrooms & bathrooms
- Bedrooms: 3
- Bathrooms: 3
- Full bathrooms: 2
- 1/2 bathrooms: 1
Heating
- Forced Air, Natural Gas
Cooling
- Central Air, Refrigerated
Appliances
- Included: Dishwasher, Disposal, Electric Range, Microwave, Refrigerator
- Laundry: Laundry Room
Features
- Ceiling Fan(s)
- Flooring: Carpet, Laminate, Vinyl
- Windows: Blinds, Double Pane Windows, Vinyl Frames
- Has basement: No
- Has fireplace: No
- Common walls with other units/homes: No Common Walls
Interior area
- Total structure area: 1,723
- Total interior livable area: 1,723 sqft
Property
Parking
- Total spaces: 2
- Parking features: Attached, Garage, Garage Door Opener
- Attached garage spaces: 2
Features
- Stories: 2
- Exterior features: None
- Pool features: None
- Spa features: None
- Fencing: Back Yard
- Has view: Yes
- View description: Mountain(s), Valley
Lot
- Size: 7,405 sqft
- Features: Gentle Sloping, Level, Sprinklers In Front, Sprinklers In Rear
Details
- Additional structures: Shed(s), Storage
- Parcel number: 56005226
- Zoning: SF8
Construction
Type & style
- Home type: SingleFamily
- Property subtype: Single Family Residence
Materials
- Wood Siding
- Foundation: Crawl Space
- Roof: Composition,Pitched,Shingle
Condition
- New construction: No
- Year built: 2005
Utilities & green energy
- Sewer: Public Sewer
- Water: Public
- Utilities for property: Cable Connected, Electricity Connected, Internet Connected, Natural Gas Connected, Phone Connected, Sewer Connected, Water Connected, Cellular Coverage
Community & neighborhood
Security
- Security features: Smoke Detector(s)
Location
- Region: Reno
- Subdivision: Turtle Creek Ii
HOA & financial
HOA
- Has HOA: Yes
- HOA fee: $44 quarterly
- Association name: Landscape Maintenance Association
Other
Other facts
- Listing terms: 1031 Exchange,Cash,Conventional,FHA,VA Loan
Price history
| Date | Event | Price |
|---|---|---|
| 9/5/2025 | Sold | $435,000$252/sqft |
Source: | ||
| 8/13/2025 | Pending sale | $435,000$252/sqft |
Source: | ||
| 8/12/2025 | Listed for sale | $435,000$252/sqft |
Source: | ||
| 8/11/2025 | Contingent | $435,000-2.2%$252/sqft |
Source: | ||
| 8/4/2025 | Price change | $445,000+2.3%$258/sqft |
Source: | ||
Public tax history
| Year | Property taxes | Tax assessment |
|---|---|---|
| 2025 | $3,613 -0.2% | $100,181 +3% |
| 2024 | $3,619 +85.5% | $97,305 +5.3% |
| 2023 | $1,951 +8% | $92,448 +18.4% |
Find assessor info on the county website
Neighborhood: Stead
Nearby schools
GreatSchools rating
- 5/10Stead Elementary SchoolGrades: K-5Distance: 1.5 mi
- 3/10William O'brien Middle SchoolGrades: 6-8Distance: 1.6 mi
- 2/10North Valleys High SchoolGrades: 9-12Distance: 4.7 mi
Schools provided by the listing agent
- Elementary: Silver Lake
- Middle: OBrien
- High: North Valleys
Source: NNRMLS. This data may not be complete. We recommend contacting the local school district to confirm school assignments for this home.
Get a cash offer in 3 minutes
Find out how much your home could sell for in as little as 3 minutes with a no-obligation cash offer.
Estimated market value
$437,900


