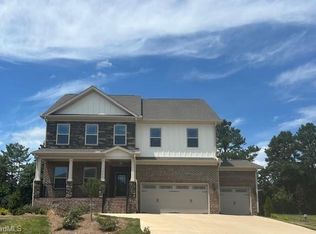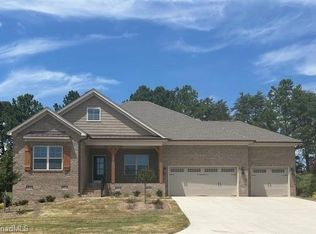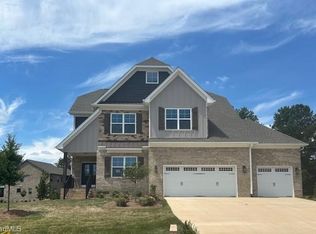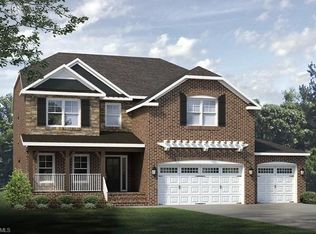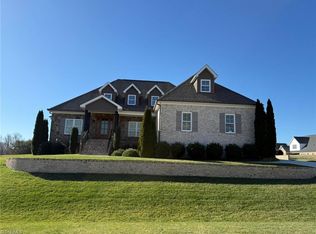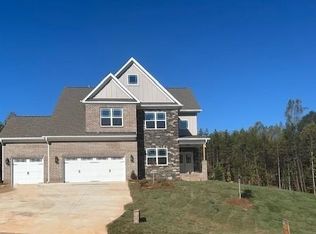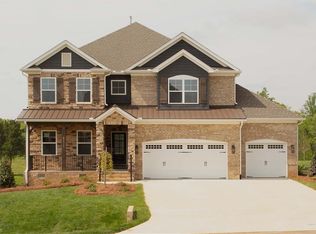7890 Maple Pond Dr, Oak Ridge, NC 27310
What's special
- 435 days |
- 344 |
- 16 |
Zillow last checked: 8 hours ago
Listing updated: January 11, 2026 at 01:08pm
W. Scott Wallace 336-856-0111,
KEYSTONE REALTY GROUP
Travel times
Schedule tour
Select your preferred tour type — either in-person or real-time video tour — then discuss available options with the builder representative you're connected with.
Facts & features
Interior
Bedrooms & bathrooms
- Bedrooms: 4
- Bathrooms: 4
- Full bathrooms: 3
- 1/2 bathrooms: 1
- Main level bathrooms: 2
Primary bedroom
- Level: Main
- Dimensions: 16 x 17.5
Bedroom 2
- Level: Second
- Dimensions: 12.08 x 13.67
Bedroom 3
- Level: Second
- Dimensions: 12 x 14.42
Bedroom 4
- Level: Second
- Dimensions: 13.75 x 16.5
Dining room
- Level: Main
- Dimensions: 9 x 11.5
Kitchen
- Level: Main
- Dimensions: 9 x 14
Living room
- Level: Main
- Dimensions: 15.83 x 17.17
Study
- Level: Main
- Dimensions: 14.17 x 12.33
Sunroom
- Level: Main
- Dimensions: 14 x 15
Heating
- Forced Air, Natural Gas
Cooling
- Central Air
Appliances
- Included: Oven, Dishwasher, Disposal, Gas Cooktop, Range Hood, Gas Water Heater
- Laundry: Dryer Connection, Main Level, Washer Hookup
Features
- Ceiling Fan(s), Dead Bolt(s), Soaking Tub, Kitchen Island, Pantry, Separate Shower
- Flooring: Carpet, Tile, Wood
- Doors: Insulated Doors
- Windows: Insulated Windows
- Basement: Crawl Space
- Attic: Partially Floored,Pull Down Stairs
- Number of fireplaces: 1
- Fireplace features: Gas Log, Living Room
Interior area
- Total structure area: 3,351
- Total interior livable area: 3,351 sqft
- Finished area above ground: 3,351
Property
Parking
- Total spaces: 3
- Parking features: Driveway, Garage, Paved, Garage Door Opener, Attached
- Attached garage spaces: 3
- Has uncovered spaces: Yes
Features
- Levels: Two
- Stories: 2
- Patio & porch: Porch
- Pool features: None
Lot
- Size: 0.38 Acres
- Features: Cleared, Not in Flood Zone
Details
- Parcel number: 0229631
- Zoning: RS-9
- Special conditions: Owner Sale
Construction
Type & style
- Home type: SingleFamily
- Architectural style: Transitional
- Property subtype: Stick/Site Built, Residential, Single Family Residence
Materials
- Brick, Stone
Condition
- New Construction
- New construction: Yes
- Year built: 2024
Details
- Builder name: Keystone Homes
Utilities & green energy
- Sewer: Septic Tank
- Water: Shared Well
Community & HOA
Community
- Security: Carbon Monoxide Detector(s), Smoke Detector(s)
- Subdivision: Preserve at Carriage Cove
HOA
- Has HOA: Yes
- HOA fee: $105 monthly
Location
- Region: Oak Ridge
Financial & listing details
- Tax assessed value: $473,500
- Annual tax amount: $793
- Date on market: 11/18/2024
- Cumulative days on market: 436 days
- Listing agreement: Exclusive Right To Sell
- Listing terms: Cash,Conventional,FHA,VA Loan
About the community
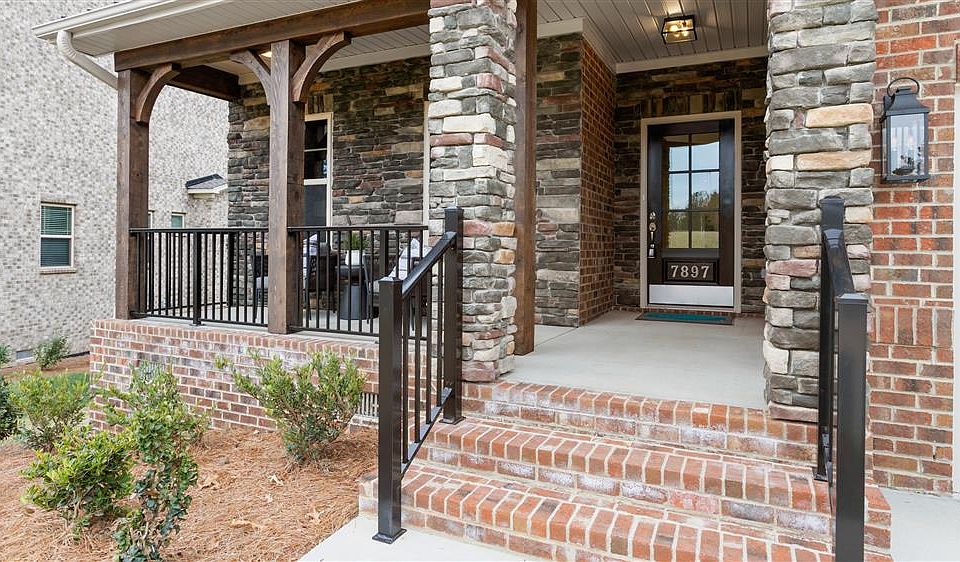
Source: Keystone Homes NC
11 homes in this community
Available homes
| Listing | Price | Bed / bath | Status |
|---|---|---|---|
Current home: 7890 Maple Pond Dr | $699,990 | 4 bed / 4 bath | Available |
| 7892 Maple Pond Dr | $644,990 | 4 bed / 3 bath | Available |
| 7736 Maple Pond Dr | $751,070 | 4 bed / 4 bath | Available |
| 7731 Maple Pond Dr | $752,465 | 4 bed / 4 bath | Available |
| 7720 Maple Pond Dr | $674,863 | 4 bed / 4 bath | Pending |
| 7726 Maple Pond Dr | $700,139 | 4 bed / 4 bath | Pending |
| 7016 Carriage Cove Dr | $719,274 | 4 bed / 3 bath | Pending |
| 7713 Maple Pond Dr | $722,275 | 4 bed / 4 bath | Pending |
| 7886 Maple Pond Dr | $741,080 | 4 bed / 4 bath | Pending |
| 7722 Maple Pond Dr | $746,850 | 4 bed / 4 bath | Pending |
| 7725 Maple Pond Dr | $753,585 | 4 bed / 4 bath | Pending |
Source: Keystone Homes NC
Contact builder

By pressing Contact builder, you agree that Zillow Group and other real estate professionals may call/text you about your inquiry, which may involve use of automated means and prerecorded/artificial voices and applies even if you are registered on a national or state Do Not Call list. You don't need to consent as a condition of buying any property, goods, or services. Message/data rates may apply. You also agree to our Terms of Use.
Learn how to advertise your homesEstimated market value
Not available
Estimated sales range
Not available
Not available
Price history
| Date | Event | Price |
|---|---|---|
| 10/1/2025 | Price change | $699,990-5.4% |
Source: | ||
| 7/1/2025 | Price change | $740,030+1.5% |
Source: | ||
| 12/1/2024 | Price change | $729,060-0.5% |
Source: | ||
| 7/10/2024 | Listed for sale | $732,835$219/sqft |
Source: | ||
Public tax history
| Year | Property taxes | Tax assessment |
|---|---|---|
| 2025 | $793 +300% | $85,000 +300% |
| 2024 | $198 -74.3% | $21,250 -75% |
| 2023 | $772 | $85,000 |
Find assessor info on the county website
Monthly payment
Neighborhood: 27310
Nearby schools
GreatSchools rating
- 10/10Oak Ridge Elementary SchoolGrades: PK-5Distance: 2.7 mi
- 8/10Northwest Guilford Middle SchoolGrades: 6-8Distance: 2.6 mi
- 9/10Northwest Guilford High SchoolGrades: 9-12Distance: 2.7 mi
Schools provided by the builder
- Elementary: Oak Ridge
- Middle: Northwest
- High: Northwest
Source: Keystone Homes NC. This data may not be complete. We recommend contacting the local school district to confirm school assignments for this home.
