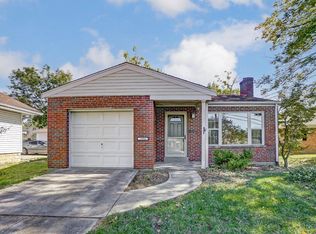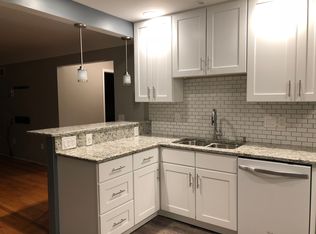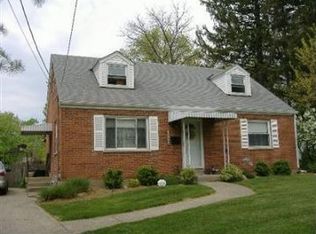Sold for $145,000
$145,000
7890 Pippin Rd, Cincinnati, OH 45239
2beds
1,038sqft
Single Family Residence
Built in 1924
0.27 Acres Lot
$163,100 Zestimate®
$140/sqft
$1,530 Estimated rent
Home value
$163,100
$153,000 - $173,000
$1,530/mo
Zestimate® history
Loading...
Owner options
Explore your selling options
What's special
Darling Ranch! Lovely and spacious living room with bright natural light and private office nook. Formal Dining Room will fit your china cabinets! New Kitchen that walks out to small 4 season room and rear yard. Updated Floors and Paint! Primary w WIC. Renovated Bathroom with lots of storage. Large finished room in Basement. Redone garage - new floor, interior, could be ideal office or remove Peg board to door access + carport. Deep yard.
Zillow last checked: 8 hours ago
Listing updated: October 11, 2023 at 03:22pm
Listed by:
Maria L Nicolls 513-253-3994,
Hoeting, REALTORS 513-451-4800,
Jeanne M Rieder 513-253-3992,
Hoeting, REALTORS
Bought with:
Megan Driscoll, 2018001630
Keller Williams Advisors
Source: Cincy MLS,MLS#: 1774884 Originating MLS: Cincinnati Area Multiple Listing Service
Originating MLS: Cincinnati Area Multiple Listing Service

Facts & features
Interior
Bedrooms & bathrooms
- Bedrooms: 2
- Bathrooms: 1
- Full bathrooms: 1
Primary bedroom
- Features: Walk-In Closet(s)
- Level: First
- Area: 100
- Dimensions: 10 x 10
Bedroom 2
- Level: First
- Area: 100
- Dimensions: 10 x 10
Bedroom 3
- Area: 0
- Dimensions: 0 x 0
Bedroom 4
- Area: 0
- Dimensions: 0 x 0
Bedroom 5
- Area: 0
- Dimensions: 0 x 0
Primary bathroom
- Features: Tub w/Shower
Bathroom 1
- Features: Full
- Level: First
Dining room
- Features: Laminate Floor
- Level: First
- Area: 132
- Dimensions: 12 x 11
Family room
- Features: Other
- Area: 255
- Dimensions: 17 x 15
Kitchen
- Features: Vinyl Floor, Wood Cabinets
- Area: 108
- Dimensions: 12 x 9
Living room
- Features: Laminate Floor
- Area: 204
- Dimensions: 17 x 12
Office
- Level: First
- Area: 20
- Dimensions: 5 x 4
Heating
- Forced Air, Gas
Cooling
- Wall Unit(s)
Appliances
- Included: Dryer, Oven/Range, Refrigerator, Washer, Gas Water Heater
Features
- Doors: Multi Panel Doors
- Windows: Double Hung, Vinyl
- Basement: Full,Partially Finished
Interior area
- Total structure area: 1,038
- Total interior livable area: 1,038 sqft
Property
Parking
- Total spaces: 3
- Parking features: Driveway
- Attached garage spaces: 2
- Carport spaces: 1
- Covered spaces: 3
- Has uncovered spaces: Yes
Features
- Levels: One
- Stories: 1
Lot
- Size: 0.27 Acres
- Dimensions: 43 x 260
- Features: Less than .5 Acre
Details
- Parcel number: 5100072018100
- Zoning description: Residential
Construction
Type & style
- Home type: SingleFamily
- Architectural style: Traditional
- Property subtype: Single Family Residence
Materials
- Vinyl Siding
- Foundation: Block
- Roof: Shingle
Condition
- New construction: No
- Year built: 1924
Utilities & green energy
- Electric: 220 Volts
- Gas: Natural
- Sewer: Public Sewer
- Water: Public
Community & neighborhood
Location
- Region: Cincinnati
HOA & financial
HOA
- Has HOA: No
Other
Other facts
- Listing terms: No Special Financing,Conventional
Price history
| Date | Event | Price |
|---|---|---|
| 7/31/2023 | Sold | $145,000-3.3%$140/sqft |
Source: | ||
| 6/30/2023 | Pending sale | $150,000$145/sqft |
Source: | ||
| 6/16/2023 | Listed for sale | $150,000$145/sqft |
Source: | ||
| 6/12/2023 | Pending sale | $150,000$145/sqft |
Source: | ||
| 6/9/2023 | Listed for sale | $150,000+305.4%$145/sqft |
Source: | ||
Public tax history
| Year | Property taxes | Tax assessment |
|---|---|---|
| 2024 | $1,319 -3.6% | $24,448 |
| 2023 | $1,368 +53.2% | $24,448 +88.4% |
| 2022 | $893 +0.2% | $12,978 |
Find assessor info on the county website
Neighborhood: White Oak
Nearby schools
GreatSchools rating
- 6/10White Oak Middle SchoolGrades: 6-8Distance: 1.4 mi
- 5/10Colerain High SchoolGrades: 9-12Distance: 1.9 mi
Get a cash offer in 3 minutes
Find out how much your home could sell for in as little as 3 minutes with a no-obligation cash offer.
Estimated market value$163,100
Get a cash offer in 3 minutes
Find out how much your home could sell for in as little as 3 minutes with a no-obligation cash offer.
Estimated market value
$163,100


