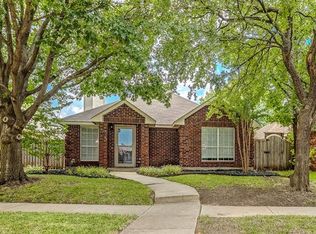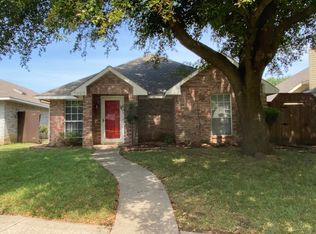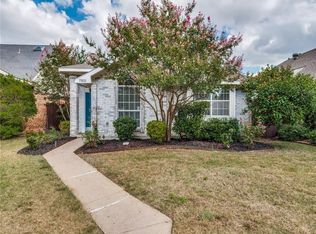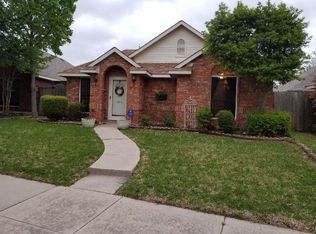Updated home in desirable Frisco ISD. Very quiet neighborhood. Two patios, backyard, fireplace, sprinkler system. Master bedroom features a walk in closet and roomy bathroom. Very efficient use of space throughout! Recently replaced roof and AC.
This property is off market, which means it's not currently listed for sale or rent on Zillow. This may be different from what's available on other websites or public sources.



