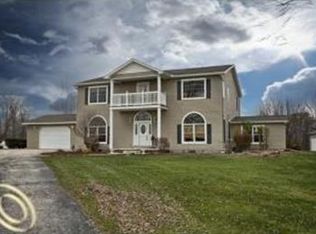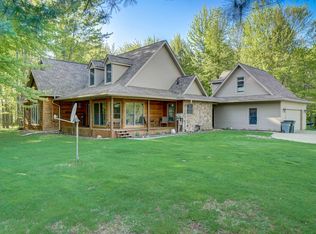Sold for $520,000
$520,000
7895 Lindsey Rd, Casco, MI 48064
3beds
1,771sqft
Single Family Residence
Built in 2015
11 Acres Lot
$534,200 Zestimate®
$294/sqft
$2,332 Estimated rent
Home value
$534,200
$454,000 - $630,000
$2,332/mo
Zestimate® history
Loading...
Owner options
Explore your selling options
What's special
Privacy and Space Await! Beautiful 1,771 sq ft modular ranch built in 2015, nestled on 11.21 wooded acres in Casco Township. A winding driveway leads to this serene setting, surrounded by mature trees and thoughtful plantings. Enjoy the outdoors on the 28' x 30' brick paver patio or tend to your fenced garden area. Inside, the open layout features a spacious kitchen with island, a first-floor laundry, and a primary ensuite complete with a walk-in closet. Bedrooms are split, 2 on one side of home and primary on opposite side. The home also boasts a full, extra-high 9' ceilings in the unfinished basement perfect for storage or future living space, Kinetico whole house water filtration/softener system, Reverse Osmosis under the kitchen sink and hot water recirculating pump. SS Kitchen Appliances are included. Washer & Dryer are excluded. For all your hobbies and storage needs, there’s a 36' x 56' Morton Pole Barn with 220 electric and a 12' door. Additional highlights include immediate occupancy, East China Schools, and convenient access to a paved road. This property offers the perfect blend of comfort, privacy, and functionality—don’t miss it!
Zillow last checked: 8 hours ago
Listing updated: October 01, 2025 at 07:31am
Listed by:
Kristi Donaldson 810-241-1213,
Berkshire Hathaway HomeServices Kee Realty NB
Bought with:
Pamela Ceder, 6506037166
Sine & Monaghan Realtors LLC Algonac
Source: MiRealSource,MLS#: 50186767 Originating MLS: MiRealSource
Originating MLS: MiRealSource
Facts & features
Interior
Bedrooms & bathrooms
- Bedrooms: 3
- Bathrooms: 2
- Full bathrooms: 2
Bedroom 1
- Features: Carpet
- Level: First
- Area: 204
- Dimensions: 12 x 17
Bedroom 2
- Features: Carpet
- Level: First
- Area: 108
- Dimensions: 9 x 12
Bedroom 3
- Features: Carpet
- Level: First
- Area: 120
- Dimensions: 12 x 10
Bathroom 1
- Features: Laminate
- Level: First
- Area: 169
- Dimensions: 13 x 13
Bathroom 2
- Features: Laminate
- Level: First
- Area: 48
- Dimensions: 8 x 6
Great room
- Level: First
- Area: 462
- Dimensions: 21 x 22
Kitchen
- Features: Laminate
- Level: First
- Area: 156
- Dimensions: 12 x 13
Heating
- Forced Air, Natural Gas
Cooling
- Ceiling Fan(s), Central Air
Appliances
- Included: Dishwasher, Microwave, Other, Range/Oven, Refrigerator, Water Softener Owned, Gas Water Heater
- Laundry: First Floor Laundry
Features
- Sump Pump, Walk-In Closet(s), Pantry, Eat-in Kitchen
- Flooring: Carpet, Laminate
- Basement: Daylight,Full,Concrete,Unfinished
- Has fireplace: No
Interior area
- Total structure area: 3,542
- Total interior livable area: 1,771 sqft
- Finished area above ground: 1,771
- Finished area below ground: 0
Property
Parking
- Total spaces: 2.5
- Parking features: Attached, Electric in Garage, Garage Door Opener
- Attached garage spaces: 2.5
Features
- Levels: One
- Stories: 1
- Patio & porch: Patio, Porch
- Frontage type: Road
- Frontage length: 360
Lot
- Size: 11 Acres
- Dimensions: 360 x 1349 x 361 x 1347
- Features: Deep Lot - 150+ Ft., Large Lot - 65+ Ft., Wooded, Rural
Details
- Additional structures: Pole Barn
- Parcel number: 120241002000
- Zoning description: Agricultural
- Special conditions: Private
Construction
Type & style
- Home type: SingleFamily
- Architectural style: Ranch
- Property subtype: Single Family Residence
Materials
- Vinyl Siding, Vinyl Trim
- Foundation: Basement, Concrete Perimeter
Condition
- New construction: No
- Year built: 2015
Utilities & green energy
- Sewer: Septic Tank
- Water: Private Well
- Utilities for property: Cable/Internet Avail.
Community & neighborhood
Security
- Security features: Security System
Location
- Region: Casco
- Subdivision: None
Other
Other facts
- Listing agreement: Exclusive Right To Sell
- Listing terms: Cash,Conventional,FHA,USDA Loan
- Road surface type: Gravel
Price history
| Date | Event | Price |
|---|---|---|
| 9/30/2025 | Sold | $520,000+1%$294/sqft |
Source: | ||
| 9/1/2025 | Pending sale | $514,999$291/sqft |
Source: | ||
| 8/29/2025 | Listed for sale | $514,999$291/sqft |
Source: | ||
Public tax history
Tax history is unavailable.
Neighborhood: 48064
Nearby schools
GreatSchools rating
- 7/10Palms Elementary SchoolGrades: K-5Distance: 3.2 mi
- 5/10Marine City Middle SchoolGrades: 6-8Distance: 7.2 mi
- 9/10Marine City High SchoolGrades: 9-12Distance: 7.2 mi
Schools provided by the listing agent
- District: East China School District
Source: MiRealSource. This data may not be complete. We recommend contacting the local school district to confirm school assignments for this home.
Get a cash offer in 3 minutes
Find out how much your home could sell for in as little as 3 minutes with a no-obligation cash offer.
Estimated market value$534,200
Get a cash offer in 3 minutes
Find out how much your home could sell for in as little as 3 minutes with a no-obligation cash offer.
Estimated market value
$534,200

