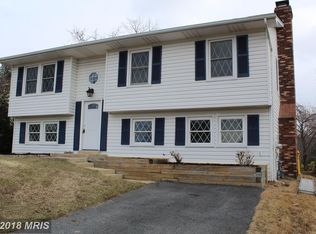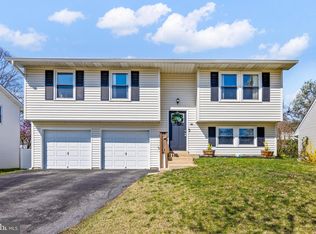Sold for $477,000
$477,000
7895 Stone Hearth Rd, Severn, MD 21144
3beds
1,922sqft
Single Family Residence
Built in 1973
6,000 Square Feet Lot
$476,300 Zestimate®
$248/sqft
$2,739 Estimated rent
Home value
$476,300
$443,000 - $510,000
$2,739/mo
Zestimate® history
Loading...
Owner options
Explore your selling options
What's special
Welcome to 7895 Stonehearth Rd in Severn, MD! Tucked away at the end of a quiet cul-de-sac, this charming 3-bedroom, 2-bathroom split-level home offers the perfect blend of comfort, creativity, and convenience. Whether you're hosting a birthday party on the spacious deck or enjoying a peaceful moment by the mini fish pond, this home feels like a serene retreat. Inside, walk up into the open floor main level of the home featuring the living room, dining area that leads to walk-out deck and the thoughtfully designed kitchen features a wine cooler, double wall oven, and an abundance of cabinets—perfect for both everyday meals and entertaining. There are 3 bedrooms and 1 full bathroom that completes this level. The lower level features flex space that walks out to patio space with direct access to the backyard. Creative spirits will fall in love with the heated-floor art studio, a dreamy space to get lost in your latest project, whether you're painting, crafting, or designing. Step into the fenced-in backyard during the warmer seasons and it feels like you've entered a magical, private garden. It's a perfect spot for relaxing evenings or weekend brunches with family and friends. Location-wise, you're just minutes from everywhere: 15 minutes to BWI, 30 to Annapolis, 35 to Baltimore, and 40 to DC. You're also close to a local park off 175 and New Disney, near Medieval Times (a family favorite!), and not far from Patapsco State Park, a local gem known for hiking and river glass hunting. And the best part? No HOA—just the freedom to enjoy your home the way you want. Don’t miss the chance to make this peaceful, versatile, and well-located home yours!
Zillow last checked: 8 hours ago
Listing updated: May 19, 2025 at 04:15am
Listed by:
Melissa Strocko 443-980-9000,
Redfin Corp
Bought with:
Amanda France, 5004222
Douglas Realty, LLC
Source: Bright MLS,MLS#: MDAA2110566
Facts & features
Interior
Bedrooms & bathrooms
- Bedrooms: 3
- Bathrooms: 2
- Full bathrooms: 2
- Main level bathrooms: 1
- Main level bedrooms: 3
Basement
- Area: 768
Heating
- Central, Natural Gas
Cooling
- Central Air, Electric
Appliances
- Included: Refrigerator, Ice Maker, Double Oven, Dishwasher, Microwave, Gas Water Heater
Features
- Recessed Lighting, Upgraded Countertops, Eat-in Kitchen, Open Floorplan, Ceiling Fan(s)
- Basement: Finished
- Has fireplace: No
Interior area
- Total structure area: 1,922
- Total interior livable area: 1,922 sqft
- Finished area above ground: 1,154
- Finished area below ground: 768
Property
Parking
- Parking features: Driveway
- Has uncovered spaces: Yes
Accessibility
- Accessibility features: None
Features
- Levels: Multi/Split,Two
- Stories: 2
- Pool features: None
Lot
- Size: 6,000 sqft
Details
- Additional structures: Above Grade, Below Grade
- Parcel number: 020460504348930
- Zoning: R5
- Special conditions: Standard
Construction
Type & style
- Home type: SingleFamily
- Property subtype: Single Family Residence
Materials
- Vinyl Siding
- Foundation: Other
Condition
- New construction: No
- Year built: 1973
Utilities & green energy
- Sewer: Public Sewer
- Water: Public
Community & neighborhood
Location
- Region: Severn
- Subdivision: The Provinces
Other
Other facts
- Listing agreement: Exclusive Right To Sell
- Ownership: Fee Simple
Price history
| Date | Event | Price |
|---|---|---|
| 5/19/2025 | Sold | $477,000+2.6%$248/sqft |
Source: | ||
| 4/25/2025 | Pending sale | $465,000$242/sqft |
Source: | ||
| 4/25/2025 | Contingent | $465,000$242/sqft |
Source: | ||
| 4/17/2025 | Listed for sale | $465,000+55.1%$242/sqft |
Source: | ||
| 9/30/2011 | Sold | $299,900$156/sqft |
Source: Agent Provided Report a problem | ||
Public tax history
| Year | Property taxes | Tax assessment |
|---|---|---|
| 2025 | -- | $374,200 +8.8% |
| 2024 | $3,766 +9.9% | $343,967 +9.6% |
| 2023 | $3,426 +15.6% | $313,733 +10.7% |
Find assessor info on the county website
Neighborhood: 21144
Nearby schools
GreatSchools rating
- 7/10Jessup Elementary SchoolGrades: PK-5Distance: 2.1 mi
- 3/10Meade Middle SchoolGrades: 6-8Distance: 1.1 mi
- 3/10Meade High SchoolGrades: 9-12Distance: 1 mi
Schools provided by the listing agent
- District: Anne Arundel County Public Schools
Source: Bright MLS. This data may not be complete. We recommend contacting the local school district to confirm school assignments for this home.
Get a cash offer in 3 minutes
Find out how much your home could sell for in as little as 3 minutes with a no-obligation cash offer.
Estimated market value$476,300
Get a cash offer in 3 minutes
Find out how much your home could sell for in as little as 3 minutes with a no-obligation cash offer.
Estimated market value
$476,300

