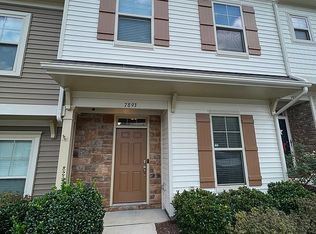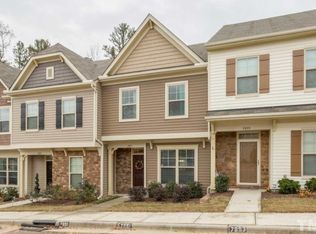Well-appointed, end-unit townhouse with easy access to RTP, Brier Creek and DT Raleigh. Freshly painted interior. Features of the 1st floor include engineered hardwoods, open layout, granite counters, SS appls.Second floor offers master retreat w/cathedral ceiling, double closets, large walk in shower and vanity w/double sinks.Guest bedroom offers 2 closets & full bath with tub/shower combination. Fridge, washer, dryer convey. Spray foam insulation.Private patio/backyard. Storage shed. Neighborhood pool!
This property is off market, which means it's not currently listed for sale or rent on Zillow. This may be different from what's available on other websites or public sources.

