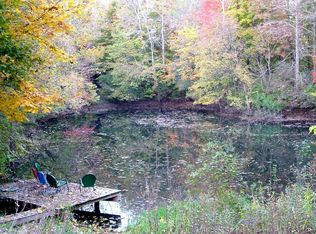Sold
$307,500
7897 Moore Rd, Indianapolis, IN 46278
3beds
2,058sqft
Residential, Single Family Residence
Built in 1957
0.59 Acres Lot
$-- Zestimate®
$149/sqft
$1,670 Estimated rent
Home value
Not available
Estimated sales range
Not available
$1,670/mo
Zestimate® history
Loading...
Owner options
Explore your selling options
What's special
This is your chance to live on scenic Moore Road in the historic Traders Point area of Indianapolis! This well-maintained two-owner home has seen several updates in recent years including windows, flooring, interior trim and doors, kitchen countertops, a fully remodeled bathroom, and a new HVAC system in 2023. Embrace the best of both worlds - country charm with city convenience! Nestled in a picturesque setting just steps from Indy Parks trails and Eagle Creek, this property offers a rare opportunity to enjoy nature-filled living without sacrificing access to modern amenities. Located just minutes from interstates, the airport, and downtown Indianapolis, you'll love the easy commute and nearby shopping and dining options in Zionsville, Whitestown, and West Carmel. Whether you're seeking peaceful surroundings or quick city access, this location delivers it all. A municipal sewer connection is available according to an email from Citizens Energy.
Zillow last checked: 8 hours ago
Listing updated: August 19, 2025 at 03:45pm
Listing Provided by:
Brad Gootee 317-258-0925,
Capitol City Realty, LLC
Bought with:
Non-BLC Member
MIBOR REALTOR® Association
Source: MIBOR as distributed by MLS GRID,MLS#: 22036777
Facts & features
Interior
Bedrooms & bathrooms
- Bedrooms: 3
- Bathrooms: 1
- Full bathrooms: 1
- Main level bathrooms: 1
- Main level bedrooms: 3
Primary bedroom
- Level: Main
- Area: 180 Square Feet
- Dimensions: 15x12
Bedroom 2
- Level: Main
- Area: 121 Square Feet
- Dimensions: 11x11
Bedroom 3
- Level: Main
- Area: 120 Square Feet
- Dimensions: 12x10
Great room
- Level: Main
- Area: 338 Square Feet
- Dimensions: 26 x 13
Kitchen
- Features: Tile-Ceramic
- Level: Main
- Area: 196 Square Feet
- Dimensions: 14x14
Heating
- Forced Air, Natural Gas, Wood Stove
Cooling
- Central Air
Appliances
- Included: Dryer, Gas Water Heater, Gas Oven, Refrigerator, Washer
- Laundry: Connections All, In Basement
Features
- Attic Access, Hardwood Floors, High Speed Internet, Eat-in Kitchen, Smart Thermostat
- Flooring: Hardwood
- Basement: Unfinished
- Attic: Access Only
- Number of fireplaces: 1
- Fireplace features: Free Standing, Great Room
Interior area
- Total structure area: 2,058
- Total interior livable area: 2,058 sqft
- Finished area below ground: 0
Property
Parking
- Total spaces: 2
- Parking features: Attached, Asphalt, Garage Door Opener
- Attached garage spaces: 2
- Details: Garage Parking Other(Garage Door Opener)
Features
- Levels: One
- Stories: 1
- Patio & porch: Patio, Screened
- Has view: Yes
- View description: Pasture, Trees/Woods
Lot
- Size: 0.59 Acres
- Features: Not In Subdivision, Mature Trees, Trees-Small (Under 20 Ft), Wooded
Details
- Parcel number: 490428119007000600
- Special conditions: None,Sales Disclosure On File
- Other equipment: Radon System
- Horse amenities: None
Construction
Type & style
- Home type: SingleFamily
- Architectural style: Ranch
- Property subtype: Residential, Single Family Residence
Materials
- Wood Siding
- Foundation: Block
Condition
- New construction: No
- Year built: 1957
Utilities & green energy
- Electric: Circuit Breakers
- Sewer: Septic Tank
- Water: Public
- Utilities for property: Electricity Connected, Water Connected
Community & neighborhood
Location
- Region: Indianapolis
- Subdivision: No Subdivision
Price history
| Date | Event | Price |
|---|---|---|
| 8/15/2025 | Sold | $307,500-3.9%$149/sqft |
Source: | ||
| 7/9/2025 | Pending sale | $319,900$155/sqft |
Source: | ||
| 6/26/2025 | Price change | $319,900-1.5%$155/sqft |
Source: | ||
| 6/5/2025 | Price change | $324,900-1.5%$158/sqft |
Source: | ||
| 5/30/2025 | Price change | $329,900-1.5%$160/sqft |
Source: | ||
Public tax history
| Year | Property taxes | Tax assessment |
|---|---|---|
| 2023 | -- | $236,900 |
| 2022 | $1,711 | $236,900 |
Find assessor info on the county website
Neighborhood: Trader's Point
Nearby schools
GreatSchools rating
- 5/10Central Elementary School (Pike)Grades: K-5Distance: 2.5 mi
- 3/10Lincoln Middle SchoolGrades: 6-8Distance: 2.8 mi
- 4/10Pike High SchoolGrades: 9-12Distance: 2.8 mi
Get pre-qualified for a loan
At Zillow Home Loans, we can pre-qualify you in as little as 5 minutes with no impact to your credit score.An equal housing lender. NMLS #10287.
