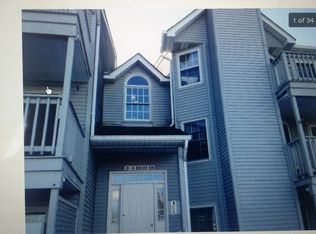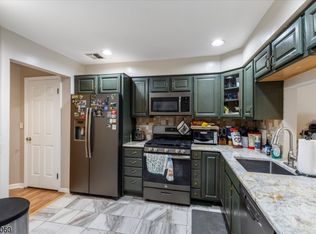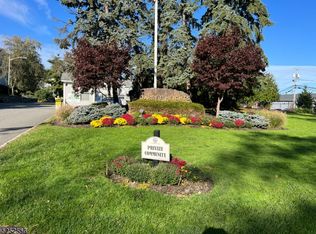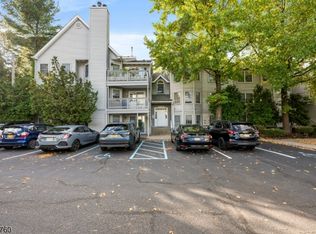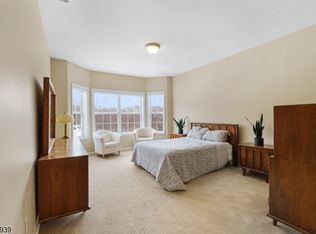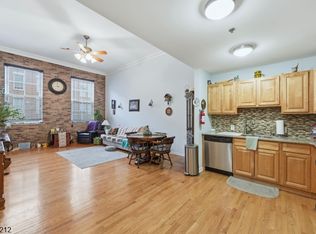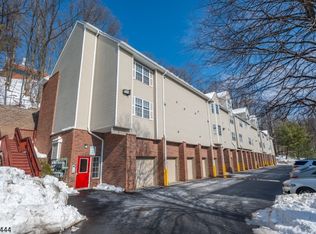Multi-level Lancaster Model conveniently situated at the border of Woodland Park and Paterson. NOTE: All-new HOA authorized energy efficient windows installed throughout the entire unit for improved comfort & savings - 10/25/2025. This condo features an open-concept living room with a wood-burning fireplace, in-unit washer and dryer, and spacious closets (including walk-in) for ample storage. Dining room with sliders to private deck. The expansive loft, among the largest in the complex, is enhanced by a bonus room, complete with French doors for a quiet, secluded retreat. This offers a versatile space for office, playroom, gym, pool table, etc. Stainless steel appliances, including built-in microwave, complete the kitchen. Just minutes from schools, restaurants, shopping, public transportation, Routes 46, 3, 23, 80, and the Garden State Parkway, with easy access to NYC, the Jersey Shore, & the Delaware Water Gap. Enjoy nearby Garret Mountain Reservation, 568-acre park, and Rifle Camp Park, which offer jogging trails, picnic areas, and stunning views. Garret Heights is a pet friendly complex.
Under contract
$399,000
79 Boulder Run Rd, Paterson City, NJ 07501
2beds
--sqft
Est.:
Condominium
Built in 1995
-- sqft lot
$396,900 Zestimate®
$--/sqft
$425/mo HOA
What's special
Wood-burning fireplaceBuilt-in microwaveIn-unit washer and dryerPrivate deckStainless steel appliances
- 124 days |
- 435 |
- 11 |
Zillow last checked: 14 hours ago
Listing updated: February 09, 2026 at 01:47am
Listed by:
Ilana Rapp 908-334-9620,
Weichert Realtors
Source: GSMLS,MLS#: 3994546
Facts & features
Interior
Bedrooms & bathrooms
- Bedrooms: 2
- Bathrooms: 2
- Full bathrooms: 2
Bedroom 1
- Level: Third
- Area: 247
- Dimensions: 19 x 13
Bedroom 2
- Level: Third
- Area: 140
- Dimensions: 14 x 10
Primary bathroom
- Features: Soaking Tub, Stall Shower
Dining room
- Features: Formal Dining Room
- Level: Third
- Area: 100
- Dimensions: 10 x 10
Family room
- Level: Third
- Area: 416
- Dimensions: 26 x 16
Kitchen
- Features: Not Eat-In Kitchen
- Level: Third
- Area: 140
- Dimensions: 14 x 10
Living room
- Level: Third
- Area: 276
- Dimensions: 23 x 12
Heating
- 1 Unit, Forced Air, Natural Gas
Cooling
- 1 Unit, Central Air
Appliances
- Included: Carbon Monoxide Detector, Dishwasher, Dryer, Range/Oven-Gas, Refrigerator, Washer
- Laundry: Level 3
Features
- Loft, Storage Room, Other Room(s)
- Flooring: Carpet, Laminate, Tile
- Basement: None
- Number of fireplaces: 1
- Fireplace features: Living Room, Wood Burning
Property
Parking
- Parking features: Asphalt, Common
Features
- Levels: Multi Floor Unit
- Patio & porch: Deck
- Has view: Yes
- View description: Mountain(s)
Details
- Parcel number: 2508051030000000230000C212
- Zoning description: RES
Construction
Type & style
- Home type: Condo
- Property subtype: Condominium
Materials
- Vinyl Siding
- Roof: Asphalt Shingle
Condition
- Year built: 1995
Utilities & green energy
- Gas: Gas-Natural
- Sewer: Public Sewer, Sewer Charge Extra
- Water: Public, Water Charge Extra
- Utilities for property: Electricity Connected, Natural Gas Connected, Cable Available, Garbage Included
Community & HOA
Community
- Security: Carbon Monoxide Detector
- Subdivision: Garret Heights
HOA
- Has HOA: Yes
- Services included: Maintenance-Common Area, Snow Removal, Trash
- HOA fee: $425 monthly
Location
- Region: Paterson
Financial & listing details
- Tax assessed value: $185,000
- Annual tax amount: $9,425
- Date on market: 10/25/2025
- Ownership type: Condominium
- Electric utility on property: Yes
Estimated market value
$396,900
$377,000 - $417,000
$2,327/mo
Price history
Price history
| Date | Event | Price |
|---|---|---|
| 2/9/2026 | Pending sale | $399,000 |
Source: | ||
| 11/17/2025 | Price change | $399,000-2.7% |
Source: | ||
| 10/25/2025 | Price change | $410,000+2.5% |
Source: | ||
| 8/2/2025 | Price change | $400,000+0% |
Source: | ||
| 7/22/2025 | Listed for sale | $399,900 |
Source: | ||
| 6/12/2025 | Pending sale | $399,900 |
Source: | ||
| 5/17/2025 | Listed for sale | $399,900 |
Source: | ||
Public tax history
Public tax history
Tax history is unavailable.BuyAbility℠ payment
Est. payment
$3,048/mo
Principal & interest
$1865
Property taxes
$758
HOA Fees
$425
Climate risks
Neighborhood: 07501
Nearby schools
GreatSchools rating
- 4/10School 3Grades: K-8Distance: 0.6 mi
- 5/10International High SchoolGrades: 9-12Distance: 0.3 mi
- 2/10School 7Grades: K-5Distance: 0.3 mi
