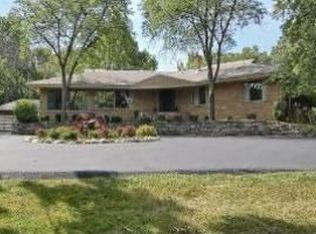Closed
$800,000
79 Brinker Rd, Barrington, IL 60010
4beds
2,612sqft
Single Family Residence
Built in 1962
5 Acres Lot
$838,400 Zestimate®
$306/sqft
$4,783 Estimated rent
Home value
$838,400
$763,000 - $931,000
$4,783/mo
Zestimate® history
Loading...
Owner options
Explore your selling options
What's special
Welcome to 79 Brinker Road in the scenic Barrington Hills. The new owners have thoughtfully and meticulously updated this home, infusing it with care and dedication. The love poured into every detail is undeniable. Nestled on 5 acres, this property seamlessly combines elegance with the beauty of nature. Spanning 2,612 square feet, this stunning home boasts four spacious bedrooms and two and a half beautifully updated bathrooms, featuring exquisite craftsmanship and high-end finishes throughout. At its heart lies a meticulously renovated kitchen which features a Wolf range and beautiful range hood. The formal dining room, which opens through sliding glass doors to a stone patio and firepit, provides a perfect setting for memorable dinners and easy indoor-outdoor entertaining. The beautiful living areas, illuminated by skylights, create a serene and inviting atmosphere, while thoughtful touches like wine storage add to the home's appeal. Step outside to a breathtaking outdoor retreat-whether you're enjoying morning coffee on the deck or evenings by the firepit, the views and serenity are unmatched. The exterior, enhanced with fresh paint and copper gutters, reflects the meticulous care and attention invested by the current owners. More than just a home, 79 Brinker Road is a true sanctuary-offering an exceptional blend of luxury, privacy, and natural beauty. The property is breathtakingly beautiful and peaceful, a rare find in today's market. An extraordinary opportunity awaits in Barrington Hills. For those seeking even more space, 77 Brinker Road is also available, providing an additional 5 acres-an unparalleled offering.
Zillow last checked: 8 hours ago
Listing updated: June 15, 2025 at 01:01am
Listing courtesy of:
Matthew Messel 847-906-1872,
Compass
Bought with:
John Morrison, SFR
@properties Christie's International Real Estate
Source: MRED as distributed by MLS GRID,MLS#: 12311899
Facts & features
Interior
Bedrooms & bathrooms
- Bedrooms: 4
- Bathrooms: 3
- Full bathrooms: 2
- 1/2 bathrooms: 1
Primary bedroom
- Features: Flooring (Carpet), Window Treatments (Curtains/Drapes)
- Level: Second
- Area: 306 Square Feet
- Dimensions: 17X18
Bedroom 2
- Features: Flooring (Carpet)
- Level: Second
- Area: 180 Square Feet
- Dimensions: 12X15
Bedroom 3
- Features: Flooring (Hardwood), Window Treatments (Blinds)
- Level: Main
- Area: 150 Square Feet
- Dimensions: 10X15
Bedroom 4
- Features: Flooring (Hardwood), Window Treatments (Blinds)
- Level: Main
- Area: 130 Square Feet
- Dimensions: 10X13
Dining room
- Features: Flooring (Hardwood)
- Level: Main
- Area: 182 Square Feet
- Dimensions: 14X13
Family room
- Features: Flooring (Hardwood)
- Level: Main
- Area: 546 Square Feet
- Dimensions: 21X26
Foyer
- Level: Main
- Area: 84 Square Feet
- Dimensions: 7X12
Kitchen
- Features: Flooring (Hardwood)
- Level: Main
- Area: 121 Square Feet
- Dimensions: 11X11
Laundry
- Level: Basement
- Area: 165 Square Feet
- Dimensions: 11X15
Living room
- Features: Flooring (Hardwood), Window Treatments (Curtains/Drapes)
- Level: Main
- Area: 336 Square Feet
- Dimensions: 14X24
Storage
- Level: Basement
- Area: 221 Square Feet
- Dimensions: 13X17
Other
- Level: Basement
- Area: 99 Square Feet
- Dimensions: 9X11
Heating
- Natural Gas, Forced Air
Cooling
- Central Air
Appliances
- Included: Range, Dishwasher, Refrigerator, Washer, Dryer, Disposal, Stainless Steel Appliance(s), Range Hood
- Laundry: Sink
Features
- Cathedral Ceiling(s), 1st Floor Bedroom, 1st Floor Full Bath, Built-in Features, Bookcases, Separate Dining Room
- Flooring: Hardwood
- Windows: Drapes
- Basement: Unfinished,Cellar,Partial
- Number of fireplaces: 3
- Fireplace features: Family Room, Living Room, Master Bedroom
Interior area
- Total structure area: 0
- Total interior livable area: 2,612 sqft
Property
Parking
- Total spaces: 3
- Parking features: On Site, Garage Owned, Detached, Garage
- Garage spaces: 3
Accessibility
- Accessibility features: No Disability Access
Features
- Stories: 1
- Patio & porch: Patio
Lot
- Size: 5 Acres
- Dimensions: 343 X148 X113 X366 X146 X175 X592
- Features: Wooded
Details
- Parcel number: 01102020400000
- Special conditions: None
- Other equipment: Ceiling Fan(s), Generator
Construction
Type & style
- Home type: SingleFamily
- Property subtype: Single Family Residence
Materials
- Brick, Cedar
Condition
- New construction: No
- Year built: 1962
- Major remodel year: 2021
Utilities & green energy
- Sewer: Septic Tank
- Water: Well
Community & neighborhood
Location
- Region: Barrington
HOA & financial
HOA
- Services included: None
Other
Other facts
- Listing terms: Cash
- Ownership: Fee Simple
Price history
| Date | Event | Price |
|---|---|---|
| 6/13/2025 | Sold | $800,000$306/sqft |
Source: | ||
| 4/14/2025 | Contingent | $800,000$306/sqft |
Source: | ||
| 4/10/2025 | Listed for sale | $800,000+70.2%$306/sqft |
Source: | ||
| 8/2/2018 | Sold | $470,000+2.8%$180/sqft |
Source: | ||
| 5/18/2018 | Pending sale | $457,000$175/sqft |
Source: Keller Williams Success Realty #09942349 Report a problem | ||
Public tax history
| Year | Property taxes | Tax assessment |
|---|---|---|
| 2023 | $13,398 -2.2% | $59,259 -4.4% |
| 2022 | $13,696 +27.7% | $62,000 +42.9% |
| 2021 | $10,724 +2.5% | $43,386 |
Find assessor info on the county website
Neighborhood: 60010
Nearby schools
GreatSchools rating
- 7/10Countryside Elementary SchoolGrades: K-5Distance: 1.4 mi
- 7/10Barrington Middle School- Prairie CampusGrades: 6-8Distance: 2.4 mi
- 10/10Barrington High SchoolGrades: 9-12Distance: 2.2 mi
Schools provided by the listing agent
- Elementary: Countryside Elementary School
- Middle: Barrington Middle School Prairie
- High: Barrington High School
- District: 220
Source: MRED as distributed by MLS GRID. This data may not be complete. We recommend contacting the local school district to confirm school assignments for this home.

Get pre-qualified for a loan
At Zillow Home Loans, we can pre-qualify you in as little as 5 minutes with no impact to your credit score.An equal housing lender. NMLS #10287.
