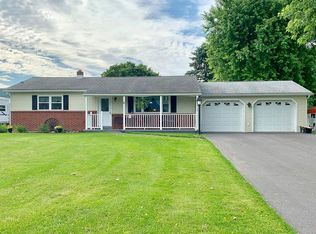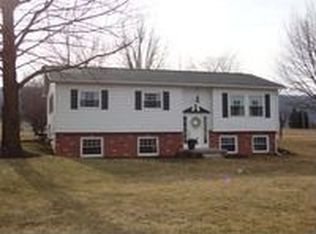Sold for $160,000 on 08/22/25
$160,000
79 Brookfarm Rd, Belleville, PA 17004
2beds
1,640sqft
Mobile Home
Built in 1971
0.42 Acres Lot
$160,100 Zestimate®
$98/sqft
$1,178 Estimated rent
Home value
$160,100
Estimated sales range
Not available
$1,178/mo
Zestimate® history
Loading...
Owner options
Explore your selling options
What's special
Country doublewide features 2 bedrooms & 1 bath on a full foundation. You'll love the remodeled, oak kitchen and updated bath, enclosed rear porch, front deck and oversized carport. For summer cooling there is a mini split in the living room and basement rec room offers a wood fireplace & built-in book shelves for a cozy place to relax in the winter. Located in Big Valley with a nice level lot on a dead end street, this home is a must see for 1 floor living. Call today!
Zillow last checked: 8 hours ago
Listing updated: August 22, 2025 at 08:03am
Listed by:
Jami Zook 717-994-2570,
Smeltz and Aumiller Real Estate, LLC.
Bought with:
Jami Zook, AB062722
Smeltz and Aumiller Real Estate, LLC.
Source: Bright MLS,MLS#: PAMF2052210
Facts & features
Interior
Bedrooms & bathrooms
- Bedrooms: 2
- Bathrooms: 1
- Full bathrooms: 1
- Main level bathrooms: 1
- Main level bedrooms: 2
Bedroom 1
- Features: Flooring - Carpet
- Level: Main
- Area: 90 Square Feet
- Dimensions: 9 x 10
Bedroom 2
- Features: Flooring - Carpet
- Level: Main
- Area: 90 Square Feet
- Dimensions: 9 x 10
Bathroom 1
- Features: Flooring - Ceramic Tile, Bathroom - Walk-In Shower
- Level: Main
Dining room
- Features: Flooring - Laminated, Built-in Features
- Level: Main
- Area: 100 Square Feet
- Dimensions: 10 x 10
Kitchen
- Features: Flooring - Vinyl, Skylight(s)
- Level: Main
- Area: 200 Square Feet
- Dimensions: 20 x 10
Living room
- Features: Flooring - Carpet
- Level: Main
- Area: 280 Square Feet
- Dimensions: 20 x 14
Recreation room
- Features: Fireplace - Wood Burning, Flooring - Carpet
- Level: Lower
- Area: 432 Square Feet
- Dimensions: 24 x 18
Other
- Features: Flooring - Carpet
- Level: Main
- Area: 270 Square Feet
- Dimensions: 30 x 9
Utility room
- Level: Lower
- Area: 432 Square Feet
- Dimensions: 24 x 18
Heating
- Forced Air, Oil
Cooling
- Ductless, Electric
Appliances
- Included: Dishwasher, Electric Water Heater
- Laundry: Main Level
Features
- Built-in Features, Bathroom - Stall Shower
- Flooring: Carpet, Ceramic Tile, Laminate
- Windows: Vinyl Clad
- Basement: Partially Finished
- Number of fireplaces: 1
- Fireplace features: Wood Burning
Interior area
- Total structure area: 2,040
- Total interior livable area: 1,640 sqft
- Finished area above ground: 1,040
- Finished area below ground: 600
Property
Parking
- Total spaces: 8
- Parking features: Detached Carport, Driveway
- Carport spaces: 2
- Uncovered spaces: 6
Accessibility
- Accessibility features: None
Features
- Levels: One
- Stories: 1
- Patio & porch: Deck, Enclosed, Porch
- Pool features: None
Lot
- Size: 0.42 Acres
- Dimensions: 100 x 181
- Features: Level
Details
- Additional structures: Above Grade, Below Grade
- Parcel number: 14 ,100100E,000
- Zoning: AGRICULTURAL
- Zoning description: Deed Book 0350-Page 00196
- Special conditions: Standard
Construction
Type & style
- Home type: MobileManufactured
- Architectural style: Ranch/Rambler
- Property subtype: Mobile Home
Materials
- Vinyl Siding
- Foundation: Block
- Roof: Metal
Condition
- New construction: No
- Year built: 1971
Utilities & green energy
- Electric: 200+ Amp Service
- Sewer: On Site Septic
- Water: Well
Community & neighborhood
Location
- Region: Belleville
- Subdivision: None Available
- Municipality: BROWN TWP
Other
Other facts
- Listing agreement: Exclusive Right To Sell
- Body type: Double Wide
- Listing terms: Cash,Conventional
- Ownership: Fee Simple
- Road surface type: Paved
Price history
| Date | Event | Price |
|---|---|---|
| 8/22/2025 | Sold | $160,000-3%$98/sqft |
Source: | ||
| 7/7/2025 | Pending sale | $165,000$101/sqft |
Source: | ||
| 6/23/2025 | Listed for sale | $165,000$101/sqft |
Source: | ||
Public tax history
| Year | Property taxes | Tax assessment |
|---|---|---|
| 2025 | $2,449 +2.7% | $42,750 |
| 2024 | $2,385 | $42,750 |
| 2023 | $2,385 | $42,750 |
Find assessor info on the county website
Neighborhood: 17004
Nearby schools
GreatSchools rating
- 3/10Indian Valley CenterGrades: K-3Distance: 4.8 mi
- 6/10Mifflin Co JhsGrades: 8-9Distance: 4.9 mi
- 4/10Mifflin Co High SchoolGrades: 10-12Distance: 4.8 mi
Schools provided by the listing agent
- Elementary: Indian Valley
- Middle: Mifflin County Junior
- High: Mifflin County High
- District: Mifflin County
Source: Bright MLS. This data may not be complete. We recommend contacting the local school district to confirm school assignments for this home.

