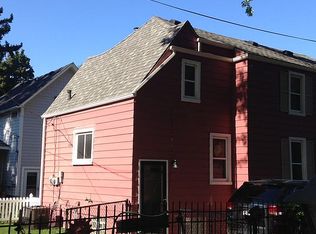Sold for $505,000 on 05/22/25
$505,000
79 Cambridge Rd, Grosse Pointe Farms, MI 48236
3beds
1,750sqft
Single Family Residence
Built in 1956
6,969.6 Square Feet Lot
$526,600 Zestimate®
$289/sqft
$2,354 Estimated rent
Home value
$526,600
$474,000 - $585,000
$2,354/mo
Zestimate® history
Loading...
Owner options
Explore your selling options
What's special
Welcome to 79 Cambridge in Grosse Pointe Farms. Beautifully updated with 3 bedrooms and two full baths. This home features a fully remodeled kitchen that is an absolute showstopper boasting new stainless steel appliances, quartz countertops, custom cabinetry, and a striking Calacatta tile backsplash. Thoughtfully designed layout. Both bathrooms have been stylishly renovated. The expansive living room features refinished original hardwood floors and a gas fireplace, as well as an elegant bay window bringing in lots of natural light. The versatile office has a second gas fireplace that flows into a stunning year-round heated sunroom looking onto a brick paver patio. The private backyard is perfect for entertaining and includes a hot tub to relax in after a long day. Newly installed windows throughout. This gem also features a bright basement with lots of storage, with a newer washer and dryer. All of this is tucked away on a quiet cul-de-sac. Close to award winning schools and only a five-minute walk from the beautiful waterfront Pier Park on Lake St.Clair. This is prime living in the heart of Grosse Pointe Farms, don’t miss your chance to make it yours!
Zillow last checked: 8 hours ago
Listing updated: May 22, 2025 at 01:59pm
Listed by:
Michael DeFauw 313-820-5428,
Sine & Monaghan LLC
Bought with:
Sheri L Gullion, 6501386528
Real Estate For A CAUSE
Daniel P Gullion, 6501386527
Real Estate For A CAUSE
Source: MiRealSource,MLS#: 50173405 Originating MLS: MiRealSource
Originating MLS: MiRealSource
Facts & features
Interior
Bedrooms & bathrooms
- Bedrooms: 3
- Bathrooms: 2
- Full bathrooms: 2
Bedroom 1
- Level: Second
- Area: 120
- Dimensions: 12 x 10
Bedroom 2
- Level: Second
- Area: 110
- Dimensions: 11 x 10
Bedroom 3
- Level: Lower
- Area: 110
- Dimensions: 11 x 10
Bathroom 1
- Level: Second
Bathroom 2
- Level: First
Family room
- Level: First
- Area: 168
- Dimensions: 14 x 12
Kitchen
- Level: First
- Area: 150
- Dimensions: 15 x 10
Living room
- Level: First
- Area: 300
- Dimensions: 20 x 15
Heating
- Forced Air, Natural Gas
Cooling
- Central Air
Appliances
- Included: Dishwasher, Microwave, Range/Oven, Refrigerator, Gas Water Heater
- Laundry: In Basement
Features
- Has basement: Yes
- Number of fireplaces: 1
- Fireplace features: Living Room
Interior area
- Total structure area: 2,310
- Total interior livable area: 1,750 sqft
- Finished area above ground: 1,750
- Finished area below ground: 0
Property
Parking
- Total spaces: 2
- Parking features: Detached
- Garage spaces: 2
Features
- Levels: Multi/Split,Tri-Level
- Frontage type: Road
- Frontage length: 50
Lot
- Size: 6,969 sqft
- Dimensions: 50 x 140
Details
- Parcel number: 38003020022005
- Special conditions: Private
Construction
Type & style
- Home type: SingleFamily
- Property subtype: Single Family Residence
Materials
- Brick
- Foundation: Basement
Condition
- Year built: 1956
Utilities & green energy
- Sewer: Public Sanitary
- Water: Public
Community & neighborhood
Location
- Region: Grosse Pointe Farms
- Subdivision: Assrs Grosse Pointe Farms 2
Other
Other facts
- Listing agreement: Exclusive Right To Sell
- Listing terms: Cash,Conventional
Price history
| Date | Event | Price |
|---|---|---|
| 5/22/2025 | Sold | $505,000-3.8%$289/sqft |
Source: | ||
| 5/18/2025 | Pending sale | $525,000$300/sqft |
Source: | ||
| 5/4/2025 | Listed for sale | $525,000+25%$300/sqft |
Source: | ||
| 6/28/2021 | Sold | $420,000+0%$240/sqft |
Source: | ||
| 6/8/2021 | Pending sale | $419,900$240/sqft |
Source: | ||
Public tax history
| Year | Property taxes | Tax assessment |
|---|---|---|
| 2025 | -- | $184,200 +8% |
| 2024 | -- | $170,600 +8.7% |
| 2023 | -- | $156,900 +4.7% |
Find assessor info on the county website
Neighborhood: 48236
Nearby schools
GreatSchools rating
- 9/10Kerby Elementary SchoolGrades: K-4Distance: 0.5 mi
- 8/10Brownell Middle SchoolGrades: 5-8Distance: 0.8 mi
- 10/10Grosse Pointe South High SchoolGrades: 9-12Distance: 1.3 mi
Schools provided by the listing agent
- District: Grosse Pointe Public Schools
Source: MiRealSource. This data may not be complete. We recommend contacting the local school district to confirm school assignments for this home.
Get a cash offer in 3 minutes
Find out how much your home could sell for in as little as 3 minutes with a no-obligation cash offer.
Estimated market value
$526,600
Get a cash offer in 3 minutes
Find out how much your home could sell for in as little as 3 minutes with a no-obligation cash offer.
Estimated market value
$526,600
