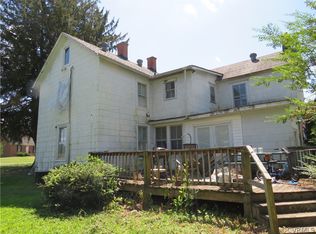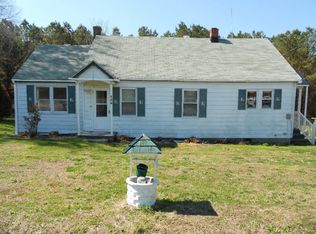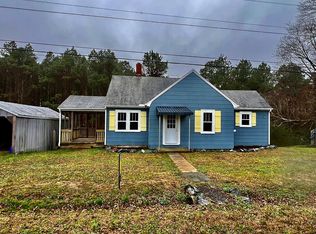Sold for $244,500
$244,500
79 Canal Rd, Farnham, VA 22460
3beds
2,296sqft
Non-Waterfront Residential
Built in 1890
1 Acres Lot
$260,500 Zestimate®
$106/sqft
$2,173 Estimated rent
Home value
$260,500
Estimated sales range
Not available
$2,173/mo
Zestimate® history
Loading...
Owner options
Explore your selling options
What's special
Welcome to the Parish House circa 1890. Classic farmhouse with so much charm. Enjoy the rustic country style living in Farnham. Sipping coffee on the front porch or rocking on the back porch while soaking in the peaceful lifestyles of the Northern Neck. Beautiful refinished hardwood flooring. Bright living room with fireplace and beautiful stone work. The foyer welcomes you to the large farm style kitchen. Plenty of cabinetry and a walk-in pantry. Gas range with pot filler. Lovely dining room with built-in china cabinet, great for family gatherings. Timeless work throughout. Primary bedroom on the second floor with fireplace and primary bath with recent updates. A claw foot tub just adds to the charm of this home. Two guest bedrooms, full bath and laundry area on the second floor. Main staircase in foyer and additional staircase off kitchen. Dual zone heat pumps. Beautifully sited on an area of land. Additional 1.5 acre adjoining parcel can be purchased for a combined price of $335,000. Whether you like to enjoy the view of the blooming field and wildlife or have more space for your children to run and play, this is a great option available. High Speed Internet: Breezeline available! Come tour this traditional Farnham farmhouse today and see all of the charm for yourself!
Zillow last checked: 8 hours ago
Listing updated: March 20, 2025 at 08:23pm
Listed by:
Jessica Bell,
Isabell K. Horsley R. E., Ltd.,
Hilary Scott,
Isabell K. Horsley R. E., Ltd.
Bought with:
Tamara Hackett
Cr8tive Realty, LLC
Source: Northern Neck AOR,MLS#: 115537
Facts & features
Interior
Bedrooms & bathrooms
- Bedrooms: 3
- Bathrooms: 3
- Full bathrooms: 3
Bedroom 1
- Level: Second
Bedroom 2
- Level: Second
Bedroom 3
- Level: Second
Dining room
- Features: Dining Room, Eat-in Kitchen
- Level: Main
Kitchen
- Level: Main
Living room
- Level: Main
Heating
- Heat Pump
Cooling
- Central Air
Appliances
- Included: Dishwasher, Dryer, Range Hood, Refrigerator, Washer, Electric Water Heater
- Laundry: Washer/Dryer Hookup
Features
- Ceiling 9 Ft+, Dining Room, Fireplace, Walk-In Closet(s)
- Flooring: Hardwood, Laminate/Wood, Wall to Wall Carpet
- Windows: Storm Window(s)
- Basement: Crawl Space
- Attic: Storage
- Has fireplace: Yes
- Fireplace features: Bedroom, Living Room
Interior area
- Total structure area: 2,296
- Total interior livable area: 2,296 sqft
Property
Parking
- Parking features: Detached, Garage
- Has garage: Yes
Features
- Levels: Two
- Body of water: None
- Frontage length: N/A
Lot
- Size: 1 Acres
- Features: 1-1.9 acres
Details
- Parcel number: 32133
- Zoning description: R 1
Construction
Type & style
- Home type: SingleFamily
- Architectural style: Farmhouse
- Property subtype: Non-Waterfront Residential
Materials
- Plaster Walls, Sheetrock Walls, Aluminum Siding
- Foundation: Other
- Roof: Age Unknown,Metal
Condition
- Year built: 1890
Utilities & green energy
- Sewer: Septic Tank
- Water: Shared Well, Artesian
Community & neighborhood
Security
- Security features: Smoke Detector(s)
Location
- Region: Farnham
- Subdivision: None
Other
Other facts
- Listing terms: Cash,Conventional
Price history
| Date | Event | Price |
|---|---|---|
| 7/16/2024 | Sold | $244,500-15.4%$106/sqft |
Source: Public Record Report a problem | ||
| 5/18/2024 | Contingent | $289,000$126/sqft |
Source: Northern Neck AOR #115537 Report a problem | ||
| 4/21/2024 | Listed for sale | $289,000$126/sqft |
Source: Northern Neck AOR #115537 Report a problem | ||
| 4/8/2024 | Contingent | $289,000$126/sqft |
Source: Northern Neck AOR #115537 Report a problem | ||
| 3/4/2024 | Price change | $289,000-3.3%$126/sqft |
Source: Northern Neck AOR #115537 Report a problem | ||
Public tax history
| Year | Property taxes | Tax assessment |
|---|---|---|
| 2024 | $742 +22.8% | $123,676 +43.3% |
| 2023 | $604 | $86,330 |
| 2022 | $604 | $86,330 |
Find assessor info on the county website
Neighborhood: 22460
Nearby schools
GreatSchools rating
- 5/10Richmond County Elementary SchoolGrades: PK-7Distance: 7.7 mi
- 7/10Rappahannock High SchoolGrades: 8-12Distance: 7.7 mi
Get pre-qualified for a loan
At Zillow Home Loans, we can pre-qualify you in as little as 5 minutes with no impact to your credit score.An equal housing lender. NMLS #10287.


