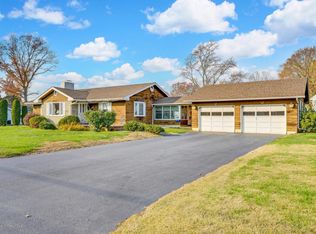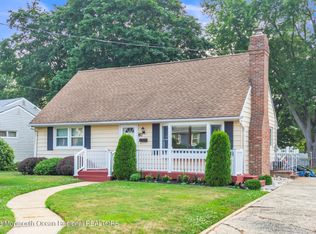WELCOME HOME! Charming 3 bedroom cape in a great neighborhood within desirable Freehold Twp. The home features an eat-in kitchen with adjoining sunroom. Master and guest bedrooms are on the first floor. Upstairs offers an additional bedroom and open bonus room. Hardwood floors throughout the first level with newer tile in the kitchen and bath. The upstairs is fully carpeted. Newer roof, hot water heater, central air, and 200 amp electrical service. Full unfinished basement with Bilco door access to the backyard. Situated on a large lot with a spacious fenced backyard. A long driveway leads to a detached two car garage. Minutes from downtown Freehold, public transportation, major highways, and shopping center.
This property is off market, which means it's not currently listed for sale or rent on Zillow. This may be different from what's available on other websites or public sources.

