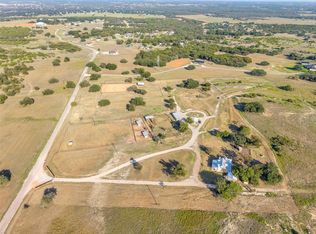Sold
Price Unknown
79 Cartwright Rd, Weatherford, TX 76085
2beds
1,521sqft
Farm, Single Family Residence
Built in 2025
8.44 Acres Lot
$916,300 Zestimate®
$--/sqft
$2,236 Estimated rent
Home value
$916,300
$870,000 - $962,000
$2,236/mo
Zestimate® history
Loading...
Owner options
Explore your selling options
What's special
Breathtaking views and incredible sunsets await at this gated barndo retreat on 8.442 scenic acres between Granbury and Weatherford! Just minutes from the iconic Tin Top Bridge at the Brazos River, this 2-bedroom, 1-bath getaway offers stained concrete floors, copper ceiling accents, and over 1,300 sq ft of covered porches. The impressive 59x60 insulated shop features five 14x14 roll-up doors, a mezzanine for added storage, and a 60x20 carport perfect for extra parking or RV storage. Ideal as a weekend escape, a workshop, or a full-time home base with room to expand—or live comfortably while you build your dream home. And TWO private water wells, open land, and secure gated entrance make this property the perfect blend of function and serenity. End each day sitting on the porch, taking in the most incredible views Parker County has to offer.
Zillow last checked: 8 hours ago
Listing updated: September 18, 2025 at 08:53am
Listed by:
Stephen Reich 0585089 817-597-8884,
Williams Trew Real Estate 817-732-8400,
Tammy Rokus 0611256 817-694-8019,
Williams Trew Real Estate
Bought with:
Non-Mls Member
NON MLS
Source: NTREIS,MLS#: 20900369
Facts & features
Interior
Bedrooms & bathrooms
- Bedrooms: 2
- Bathrooms: 1
- Full bathrooms: 1
Primary bedroom
- Level: First
- Dimensions: 15 x 14
Bedroom
- Level: First
- Dimensions: 24 x 14
Kitchen
- Features: Eat-in Kitchen, Granite Counters
- Level: First
- Dimensions: 20 x 11
Living room
- Level: First
- Dimensions: 25 x 18
Heating
- Central, Electric
Cooling
- Central Air, Electric
Appliances
- Included: Dishwasher, Electric Cooktop, Electric Range, Vented Exhaust Fan
Features
- Eat-in Kitchen, Granite Counters, Open Floorplan, Vaulted Ceiling(s)
- Has basement: No
- Number of fireplaces: 1
- Fireplace features: Living Room, Pellet Stove
Interior area
- Total interior livable area: 1,521 sqft
Property
Parking
- Total spaces: 2
- Parking features: Circular Driveway, Drive Through, Gravel, RV Garage, RV Access/Parking, Workshop in Garage
- Carport spaces: 2
- Has uncovered spaces: Yes
Features
- Levels: One
- Stories: 1
- Pool features: None
Lot
- Size: 8.44 Acres
- Features: Acreage
Details
- Additional structures: Workshop
- Parcel number: R000123680
Construction
Type & style
- Home type: SingleFamily
- Architectural style: Barndominium,Detached
- Property subtype: Farm, Single Family Residence
- Attached to another structure: Yes
Condition
- Year built: 2025
Utilities & green energy
- Sewer: Septic Tank
- Water: Well
- Utilities for property: Septic Available, Water Available
Community & neighborhood
Location
- Region: Weatherford
- Subdivision: Timberview Preserve
HOA & financial
HOA
- Has HOA: Yes
- HOA fee: $500 annually
- Services included: All Facilities, Maintenance Grounds
- Association name: Timberview Preserve HOA
Price history
| Date | Event | Price |
|---|---|---|
| 9/15/2025 | Sold | -- |
Source: NTREIS #20900369 Report a problem | ||
| 8/28/2025 | Pending sale | $949,000$624/sqft |
Source: NTREIS #20900369 Report a problem | ||
| 8/7/2025 | Contingent | $949,000$624/sqft |
Source: NTREIS #20900369 Report a problem | ||
| 6/6/2025 | Listed for sale | $949,000$624/sqft |
Source: NTREIS #20900369 Report a problem | ||
Public tax history
Tax history is unavailable.
Neighborhood: 76085
Nearby schools
GreatSchools rating
- 7/10Austin Elementary SchoolGrades: PK-5Distance: 12.4 mi
- 6/10Hall Middle SchoolGrades: 6-8Distance: 12.9 mi
- 4/10Weatherford High SchoolGrades: 9-12Distance: 11.4 mi
Schools provided by the listing agent
- Elementary: Austin
- Middle: Hall
- High: Weatherford
- District: Weatherford ISD
Source: NTREIS. This data may not be complete. We recommend contacting the local school district to confirm school assignments for this home.
Get a cash offer in 3 minutes
Find out how much your home could sell for in as little as 3 minutes with a no-obligation cash offer.
Estimated market value$916,300
Get a cash offer in 3 minutes
Find out how much your home could sell for in as little as 3 minutes with a no-obligation cash offer.
Estimated market value
$916,300
