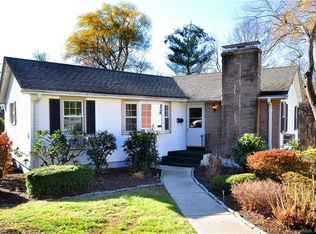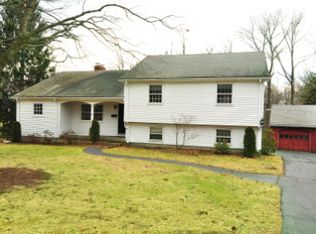Sold for $442,500
$442,500
79 Clarkridge Road, Wethersfield, CT 06109
3beds
2,033sqft
Single Family Residence
Built in 1961
0.44 Acres Lot
$460,200 Zestimate®
$218/sqft
$3,020 Estimated rent
Home value
$460,200
$419,000 - $506,000
$3,020/mo
Zestimate® history
Loading...
Owner options
Explore your selling options
What's special
Stunning Saltbox Colonial Home An Exceptional Residence Adjacent to Wethersfield Country Club Nestled at the end of a serene cul-de-sac on a sought-after road. Boasting a great layout, this residence offers an ideal blend of elegance, comfort, and functionality. Interior Features 3 spacious bedrooms providing ample living space, 2 full baths, designed with modern fixtures and fittings. A front-to-back living room featuring a cozy fireplace, perfect for gatherings and relaxation. A versatile dining room that can double as an extra bedroom or den, thanks to the large eat-in kitchen with a deck off the back, ideal for grilling and outdoor dining. Bright and airy Lower-Level Family Room with built-in bookcases and cabinets, numerous windows, and a walkout to the back yard, this space is perfect for family activities and entertainment. The home's interior has been professionally painted, giving it a fresh and inviting look. The gorgeous hardwood floors and staircase have been meticulously refinished, enhancing the home's classic charm. Professional cleaning from top to bottom ensures that the home is in move in condition and ready for its new owners. This stunning Saltbox Colonial home offers a unique opportunity to enjoy luxurious living in a highly desirable location. Walk to the first tee at WCC for your tee time!
Zillow last checked: 8 hours ago
Listing updated: April 16, 2025 at 06:26am
Listed by:
Tom R. Evans 860-659-4000,
William Pitt Sotheby's Int'l 860-767-7488
Bought with:
Karen Wheeler, RES.0831317
Regency Real Estate, LLC
Source: Smart MLS,MLS#: 24074785
Facts & features
Interior
Bedrooms & bathrooms
- Bedrooms: 3
- Bathrooms: 2
- Full bathrooms: 2
Primary bedroom
- Level: Main
Bedroom
- Level: Upper
Bedroom
- Level: Upper
Bathroom
- Level: Main
Bathroom
- Level: Upper
Dining room
- Level: Main
Family room
- Level: Lower
Kitchen
- Level: Main
Living room
- Features: Fireplace, Hardwood Floor
- Level: Main
Heating
- Hot Water, Oil
Cooling
- None
Appliances
- Included: Oven/Range, Refrigerator, Washer, Dryer, Electric Water Heater, Water Heater
- Laundry: Lower Level
Features
- Doors: Storm Door(s)
- Windows: Thermopane Windows
- Basement: Full,Heated,Partially Finished,Walk-Out Access
- Attic: Crawl Space,Storage,Access Via Hatch
- Number of fireplaces: 1
Interior area
- Total structure area: 2,033
- Total interior livable area: 2,033 sqft
- Finished area above ground: 1,483
- Finished area below ground: 550
Property
Parking
- Total spaces: 1
- Parking features: Attached
- Attached garage spaces: 1
Features
- Patio & porch: Deck
- Exterior features: Garden
Lot
- Size: 0.44 Acres
- Features: Cul-De-Sac
Details
- Parcel number: 766852
- Zoning: A1
Construction
Type & style
- Home type: SingleFamily
- Architectural style: Colonial,Saltbox
- Property subtype: Single Family Residence
Materials
- Vinyl Siding
- Foundation: Concrete Perimeter
- Roof: Asphalt
Condition
- New construction: No
- Year built: 1961
Utilities & green energy
- Sewer: Septic Tank
- Water: Public
Green energy
- Energy efficient items: Doors, Windows
Community & neighborhood
Community
- Community features: Golf
Location
- Region: Wethersfield
Price history
| Date | Event | Price |
|---|---|---|
| 4/14/2025 | Sold | $442,500+10.7%$218/sqft |
Source: | ||
| 2/22/2025 | Pending sale | $399,900$197/sqft |
Source: | ||
| 2/21/2025 | Listed for sale | $399,900+233.3%$197/sqft |
Source: | ||
| 11/24/2020 | Sold | $120,000$59/sqft |
Source: Public Record Report a problem | ||
Public tax history
| Year | Property taxes | Tax assessment |
|---|---|---|
| 2025 | $11,054 +37.2% | $268,170 +43.8% |
| 2024 | $8,058 +3.5% | $186,440 |
| 2023 | $7,789 +1.7% | $186,440 |
Find assessor info on the county website
Neighborhood: 06109
Nearby schools
GreatSchools rating
- 7/10Highcrest SchoolGrades: K-6Distance: 0.8 mi
- 6/10Silas Deane Middle SchoolGrades: 7-8Distance: 1.6 mi
- 7/10Wethersfield High SchoolGrades: 9-12Distance: 1.3 mi
Schools provided by the listing agent
- High: Wethersfield
Source: Smart MLS. This data may not be complete. We recommend contacting the local school district to confirm school assignments for this home.

Get pre-qualified for a loan
At Zillow Home Loans, we can pre-qualify you in as little as 5 minutes with no impact to your credit score.An equal housing lender. NMLS #10287.

