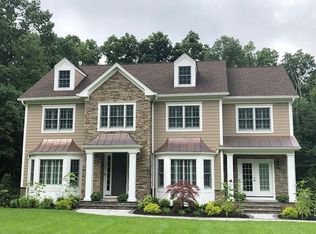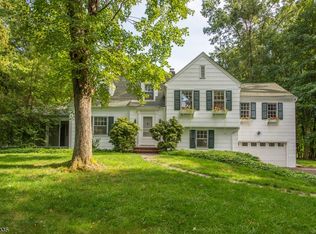Closed
$1,200,000
79 Culberson Rd, Bernards Twp., NJ 07920
5beds
4baths
--sqft
Single Family Residence
Built in 1951
1.96 Acres Lot
$1,213,000 Zestimate®
$--/sqft
$6,355 Estimated rent
Home value
$1,213,000
$1.10M - $1.32M
$6,355/mo
Zestimate® history
Loading...
Owner options
Explore your selling options
What's special
Zillow last checked: 20 hours ago
Listing updated: November 17, 2025 at 04:55am
Listed by:
Aimee Barrett 973-635-5555,
Turpin Real Estate, Inc.
Bought with:
Robert Fallone
Fallone Group, LLC
Source: GSMLS,MLS#: 3973841
Facts & features
Interior
Bedrooms & bathrooms
- Bedrooms: 5
- Bathrooms: 4
Property
Lot
- Size: 1.96 Acres
- Dimensions: 1.96AC
Details
- Parcel number: 0202001000000040
Construction
Type & style
- Home type: SingleFamily
- Property subtype: Single Family Residence
Condition
- Year built: 1951
Community & neighborhood
Location
- Region: Basking Ridge
Price history
| Date | Event | Price |
|---|---|---|
| 11/17/2025 | Sold | $1,200,000-9.7% |
Source: | ||
| 11/7/2025 | Pending sale | $1,329,000 |
Source: | ||
| 10/17/2025 | Contingent | $1,329,000 |
Source: | ||
| 10/17/2025 | Listed for sale | $1,329,000 |
Source: | ||
| 8/20/2025 | Pending sale | $1,329,000 |
Source: | ||
Public tax history
| Year | Property taxes | Tax assessment |
|---|---|---|
| 2025 | $22,319 +16.6% | $1,254,600 +16.6% |
| 2024 | $19,135 +1.6% | $1,075,600 +7.7% |
| 2023 | $18,832 +0.5% | $998,500 +5.8% |
Find assessor info on the county website
Neighborhood: 07920
Nearby schools
GreatSchools rating
- 8/10Oak Street Elementary SchoolGrades: K-5Distance: 0.6 mi
- 9/10William Annin Middle SchoolGrades: 6-8Distance: 1.2 mi
- 7/10Ridge High SchoolGrades: 9-12Distance: 0.8 mi
Get a cash offer in 3 minutes
Find out how much your home could sell for in as little as 3 minutes with a no-obligation cash offer.
Estimated market value$1,213,000
Get a cash offer in 3 minutes
Find out how much your home could sell for in as little as 3 minutes with a no-obligation cash offer.
Estimated market value
$1,213,000

