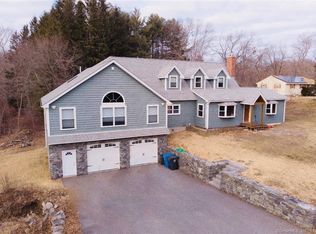GREAT 3 bedroom ranch priced to practically beg someone to make it their own!! This ranch has so much to offer and so much potential at the same time. The owner has made many improvements in the last 5 years: a new septic system is currently being installed, a new roof, a new water pressure tank, a new energy efficient, eco-friendly hot water heater, new front steps, new windows and a new bathroom floor. The owner before that had a new electrical panel installed, remodeled the bathroom and had a chimney repointed. The water and the radon have been tested, the results are good and available. Also, the beautiful back yard has great views as it is bordered on 2 sides by the Eastern CT Forest Landowners Association, an absolutely breathtaking piece of forest land. This property is a must see!! Make your appointment now!!
This property is off market, which means it's not currently listed for sale or rent on Zillow. This may be different from what's available on other websites or public sources.
