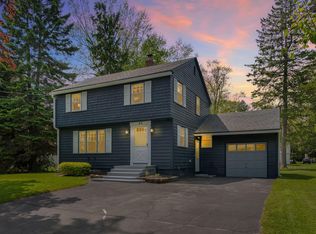Closed
$515,000
79 Devon Street, Portland, ME 04102
3beds
1,408sqft
Single Family Residence
Built in 1948
7,840.8 Square Feet Lot
$564,900 Zestimate®
$366/sqft
$3,063 Estimated rent
Home value
$564,900
$531,000 - $610,000
$3,063/mo
Zestimate® history
Loading...
Owner options
Explore your selling options
What's special
Welcome to your future dream home! This charming property boasts a perfect blend of modern convenience and nostalgic charm. Situated on a spacious double lot, this 3-bedroom, 1-bathroom gem is sure to capture your heart.
Step inside and be greeted by the warm and cozy atmosphere that makes you feel instantly at home. The living room offers ample space to relax and entertain, featuring large replacement windows that bathe the room in natural light.
The highlight of the home is the retro kitchen. Vintage appliances and charming cabinets create a unique and playful ambiance.
The upstairs incudes three bedrooms and one bath, with room for growth in the generously sized attic.
The basement in partially finished and provides ample space for storage or hangout zone, with a featured bar area.
Outside, the double lot offers endless possibilities. Create your own private oasis, set up a vegetable garden, or design a fantastic outdoor entertaining area - the choices are limitless.
Located in a sought-after neighborhood of Portland, you'll have easy access to local amenities, schools, parks, and public transportation. The area offers a perfect blend of tranquility and urban convenience.
Don't miss out on this incredible opportunity to own a charming home with a retro twist, double lot, and a two-car garage within Portland's town limit. Come and make this delightful property your forever home! Join us for an open house Saturday 7/22 from 11-1!
Zillow last checked: 8 hours ago
Listing updated: September 28, 2024 at 07:38pm
Listed by:
Waypoint Brokers Collective ali@waypointbrokers.com
Bought with:
Gardner Real Estate Group
Source: Maine Listings,MLS#: 1565871
Facts & features
Interior
Bedrooms & bathrooms
- Bedrooms: 3
- Bathrooms: 1
- Full bathrooms: 1
Bedroom 1
- Level: Second
Bedroom 2
- Level: Second
Bedroom 3
- Level: Second
Dining room
- Level: First
Kitchen
- Level: First
Living room
- Level: First
Sunroom
- Level: First
Heating
- Steam, Radiator
Cooling
- None
Appliances
- Included: Dishwasher, Dryer, Electric Range, Refrigerator, Washer
Features
- Flooring: Carpet, Tile, Wood
- Basement: Interior Entry,Full
- Has fireplace: No
Interior area
- Total structure area: 1,408
- Total interior livable area: 1,408 sqft
- Finished area above ground: 1,128
- Finished area below ground: 280
Property
Parking
- Total spaces: 2
- Parking features: Paved, 1 - 4 Spaces
- Garage spaces: 2
Lot
- Size: 7,840 sqft
- Features: Near Town, Neighborhood, Sidewalks
Details
- Parcel number: PTLDM284BD012001
- Zoning: R3
Construction
Type & style
- Home type: SingleFamily
- Architectural style: Garrison
- Property subtype: Single Family Residence
Materials
- Wood Frame, Vinyl Siding
- Roof: Shingle
Condition
- Year built: 1948
Utilities & green energy
- Electric: Circuit Breakers
- Sewer: Public Sewer
- Water: Public
Community & neighborhood
Location
- Region: Portland
Other
Other facts
- Road surface type: Paved
Price history
| Date | Event | Price |
|---|---|---|
| 8/31/2023 | Sold | $515,000+29.1%$366/sqft |
Source: | ||
| 7/26/2023 | Pending sale | $399,000$283/sqft |
Source: | ||
| 7/19/2023 | Listed for sale | $399,000$283/sqft |
Source: | ||
Public tax history
| Year | Property taxes | Tax assessment |
|---|---|---|
| 2024 | $5,244 | $363,900 |
| 2023 | $5,244 +5.9% | $363,900 |
| 2022 | $4,953 +20% | $363,900 +105.6% |
Find assessor info on the county website
Neighborhood: Nasons Corner
Nearby schools
GreatSchools rating
- 4/10Amanda C Rowe SchoolGrades: PK-5Distance: 0.2 mi
- 6/10Lincoln Middle SchoolGrades: 6-8Distance: 1 mi
- 2/10Deering High SchoolGrades: 9-12Distance: 1 mi
Get pre-qualified for a loan
At Zillow Home Loans, we can pre-qualify you in as little as 5 minutes with no impact to your credit score.An equal housing lender. NMLS #10287.
Sell with ease on Zillow
Get a Zillow Showcase℠ listing at no additional cost and you could sell for —faster.
$564,900
2% more+$11,298
With Zillow Showcase(estimated)$576,198
