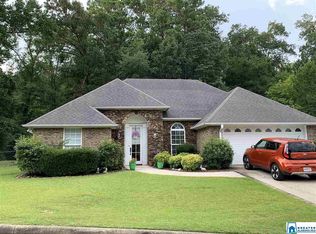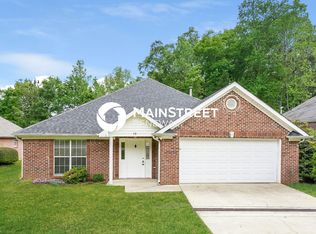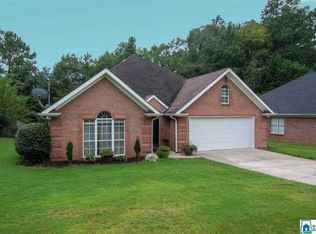Sold for $325,000 on 11/13/25
$325,000
79 Dominion Rd, Springville, AL 35146
3beds
2,423sqft
Single Family Residence
Built in 2007
9,147.6 Square Feet Lot
$325,200 Zestimate®
$134/sqft
$1,888 Estimated rent
Home value
$325,200
$231,000 - $455,000
$1,888/mo
Zestimate® history
Loading...
Owner options
Explore your selling options
What's special
Welcome to this beautifully maintained brick home in the heart of Springville! Featuring 3 bedrooms plus huge bonus room and 3 full baths. Designed for easy living, this low-maintenance gem combines modern updates with everyday comfort. Move-in ready, it boasts recent upgrades including luxury vinyl plank flooring, a new HVAC system, new roof, and a new water heater—offering peace of mind for years to come. Step outside to your private, fenced backyard with a covered patio—ideal for year-round relaxation or entertaining guests. Inside, you'll be greeted by an open, inviting layout enhanced by built-in surround sound throughout the home. The main level features a spacious primary suite with a generous walk-in closet and a large bathroom, plus an additional bedroom for guests or a home office. Upstairs, discover a third bedroom and a massive bonus room. Located just minutes from top-rated schools, park, shopping, and with easy interstate access, this home truly has it all.
Zillow last checked: 8 hours ago
Listing updated: November 14, 2025 at 01:20pm
Listed by:
Justin Russell 205-675-7147,
1 Percent Lists Legacy
Bought with:
Mercy Lozinski
Keller Williams
Source: GALMLS,MLS#: 21426450
Facts & features
Interior
Bedrooms & bathrooms
- Bedrooms: 3
- Bathrooms: 3
- Full bathrooms: 3
Primary bedroom
- Level: First
Bedroom 1
- Level: First
Bedroom 2
- Level: Second
Bedroom 3
- Level: Second
Primary bathroom
- Level: First
Bathroom 1
- Level: First
Kitchen
- Features: Tile Counters
- Level: First
Basement
- Area: 0
Heating
- Central, Heat Pump
Cooling
- Central Air
Appliances
- Included: Dishwasher, Microwave, Electric Oven, Refrigerator, Gas Water Heater
- Laundry: Electric Dryer Hookup, Floor Drain, Washer Hookup, Main Level, Laundry Room, Laundry (ROOM), Yes
Features
- Recessed Lighting, High Ceilings, Crown Molding, Smooth Ceilings, Separate Shower, Tub/Shower Combo, Walk-In Closet(s)
- Flooring: Carpet, Tile, Vinyl
- Doors: French Doors
- Attic: Walk-In,Yes
- Number of fireplaces: 1
- Fireplace features: Brick (FIREPL), Living Room, Gas
Interior area
- Total interior livable area: 2,423 sqft
- Finished area above ground: 2,423
- Finished area below ground: 0
Property
Parking
- Total spaces: 2
- Parking features: Attached, Driveway, Parking (MLVL), Off Street, Garage Faces Front
- Attached garage spaces: 2
- Has uncovered spaces: Yes
Features
- Levels: 2+ story
- Patio & porch: Covered, Patio, Porch Screened
- Pool features: None
- Fencing: Fenced
- Has view: Yes
- View description: None
- Waterfront features: No
Lot
- Size: 9,147 sqft
Details
- Parcel number: 1309310007012.003
- Special conditions: N/A
Construction
Type & style
- Home type: SingleFamily
- Property subtype: Single Family Residence
- Attached to another structure: Yes
Materials
- Brick
- Foundation: Slab
Condition
- Year built: 2007
Utilities & green energy
- Water: Public
- Utilities for property: Sewer Connected
Community & neighborhood
Location
- Region: Springville
- Subdivision: Spring Ridge
Price history
| Date | Event | Price |
|---|---|---|
| 11/13/2025 | Sold | $325,000-3%$134/sqft |
Source: | ||
| 10/2/2025 | Contingent | $334,900$138/sqft |
Source: | ||
| 9/2/2025 | Price change | $334,900-0.6%$138/sqft |
Source: | ||
| 8/29/2025 | Price change | $336,900-0.9%$139/sqft |
Source: | ||
| 8/19/2025 | Listed for sale | $339,900-1.5%$140/sqft |
Source: | ||
Public tax history
| Year | Property taxes | Tax assessment |
|---|---|---|
| 2024 | $1,656 | $33,420 |
| 2023 | $1,656 +58.8% | $33,420 +10.3% |
| 2022 | $1,043 +18.6% | $30,300 +17.6% |
Find assessor info on the county website
Neighborhood: 35146
Nearby schools
GreatSchools rating
- 6/10Springville Elementary SchoolGrades: PK-5Distance: 0.6 mi
- 10/10Springville Middle SchoolGrades: 6-8Distance: 0.6 mi
- 10/10Springville High SchoolGrades: 9-12Distance: 2.3 mi
Schools provided by the listing agent
- Elementary: Springville
- Middle: Springville
- High: Springville
Source: GALMLS. This data may not be complete. We recommend contacting the local school district to confirm school assignments for this home.
Get a cash offer in 3 minutes
Find out how much your home could sell for in as little as 3 minutes with a no-obligation cash offer.
Estimated market value
$325,200
Get a cash offer in 3 minutes
Find out how much your home could sell for in as little as 3 minutes with a no-obligation cash offer.
Estimated market value
$325,200


