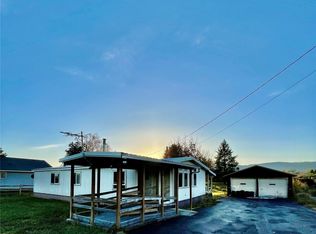Three bedroom 2 bath home on Duck Lake! With dining room, separate utility room, deck barn, and large shop. HUD owned property sold AS-IS without repairs or warranties. Case #561-836099. FHA financing IN. Active list date 09/11/13. Selling Agent and buyer to verify all information to buyer's satisfaction. $1000 Earnest money due upon acceptance.
This property is off market, which means it's not currently listed for sale or rent on Zillow. This may be different from what's available on other websites or public sources.
