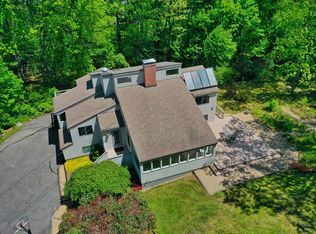Sensational Gambrel Colonial tucked privately back from a winding scenic country road on 4+ acres. This tastefully updated home has a well thought out open floor plan with exciting features throughout. Beginning at the heart of the home is a gleaming white kitchen complete with wooden counter tops, stainless appliances and a marble sit down center island. An inviting dining area opens through sliders to a large deck connecting the indoors to the lawn and gardens beyond. The family room with built-ins, dining room and private living room with theater are perfect for holiday gatherings and active family living. A half bath & laundry room complete the first level. Kick back and enjoy the oversized master suite with sitting room, expansive closets and tile bath with glass tile shower and soaking tub. Two light, bright bedrooms, a large updated tile family bath and spacious hall complete the 2nd floor. Outdoor spaces offer play area and room to roam and enjoy nature.
This property is off market, which means it's not currently listed for sale or rent on Zillow. This may be different from what's available on other websites or public sources.
