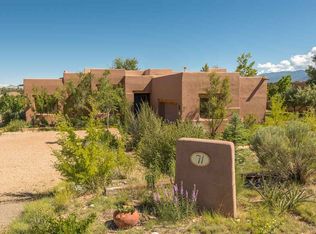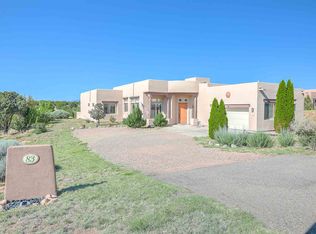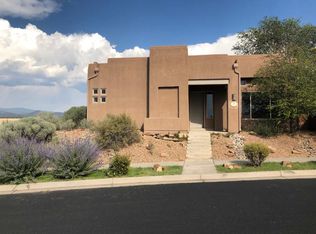Cielo Grande on 3/4 acre Conservation Lot. Gorgeous views of Sangre de Cristo and Jemez Mountains. Professionally landscaped with fruit trees. In-ground sprinkler system. 430 feet of Santa Fe style wall with custom wrought iron gates. 2 Arizon flag stone patios. Quality built in 2003, 3160 sq.ft. 4 bedrooms with 5th bedroom used as an office, 3.5 baths. Granite bar in kitchen, kiva fireplace, vigas in Great Room, radiant heat, 7 ceiling fans, evaporator coolers, numerous upgrades, oversized 2 car garage, must be seen to be appreciated.
This property is off market, which means it's not currently listed for sale or rent on Zillow. This may be different from what's available on other websites or public sources.


