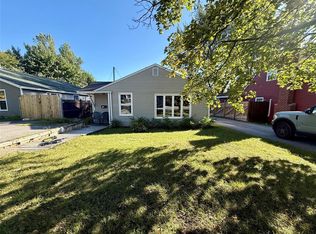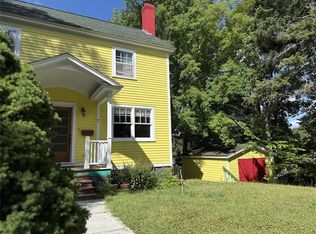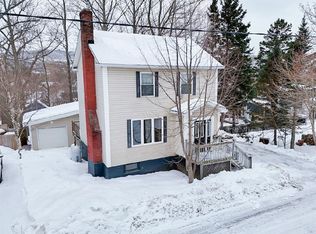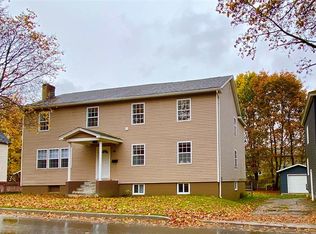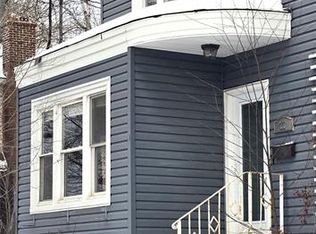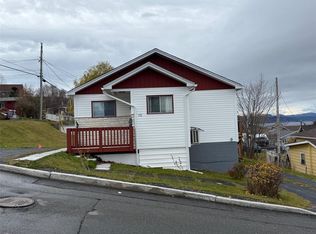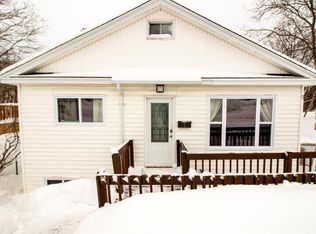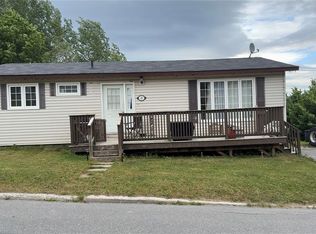79 East Valley Road, Corner Brook, NL A2H2L4
What's special
- 61 days |
- 59 |
- 1 |
Zillow last checked: 8 hours ago
Listing updated: December 16, 2025 at 07:25am
Randall Hobbs,
Royal LePage NL Realty Limited
Facts & features
Interior
Bedrooms & bathrooms
- Bedrooms: 4
- Bathrooms: 2
- Full bathrooms: 2
Bedroom
- Level: Second
- Area: 156.97 Square Feet
- Dimensions: 12.073 x 13.002
Bedroom
- Level: Second
- Area: 87.91 Square Feet
- Dimensions: 8.189 x 10.735
Bedroom
- Level: Third
- Area: 130.89 Square Feet
- Dimensions: 10.978 x 11.923
Bathroom
- Level: Second
- Dimensions: 6.40 x 9.96 4pc
Bathroom
- Level: Basement
- Area: 48.32 Square Feet
- Dimensions: 6.033 x 8.009
Other
- Level: Second
- Area: 163.48 Square Feet
- Dimensions: 12.539 x 13.038
Den
- Level: Main
- Area: 70.24 Square Feet
- Dimensions: 8.196 x 8.570
Dining room
- Level: Main
- Area: 144.41 Square Feet
- Dimensions: 11.024 x 13.100
Family room
- Level: Main
- Area: 260.43 Square Feet
- Dimensions: 13.301 x 19.580
Kitchen
- Level: Main
- Area: 137.08 Square Feet
- Dimensions: 10.003 x 13.704
Kitchen
- Level: Basement
- Area: 60.15 Square Feet
- Dimensions: 7.526 x 7.992
Living room
- Level: Basement
- Area: 135.46 Square Feet
- Dimensions: 8.809 x 15.377
Other
- Level: Main
- Area: 177.2 Square Feet
- Dimensions: 13.068 x 13.560
Other
- Level: Basement
- Area: 96.59 Square Feet
- Dimensions: 7.582 x 12.740
Other
- Level: Basement
- Area: 95 Square Feet
- Dimensions: 7.602 x 12.497
Storage
- Level: Second
- Area: 24.68 Square Feet
- Dimensions: 3.924 x 6.289
Storage
- Level: Third
- Dimensions: 4,790 x 11.772
Utility room
- Level: Basement
- Area: 42.95 Square Feet
- Dimensions: 6.073 x 7.073
Utility room
- Level: Basement
- Area: 24.67 Square Feet
- Dimensions: 4.275 x 5.771
Heating
- Baseboard, Electric, Hot Water, Radiator
Cooling
- Electric
Features
- Fireplace(s), In-Law Floorplan
- Flooring: Carpet, Cushion/Tile/Lino, Hardwood, Laminate
- Has fireplace: Yes
Interior area
- Total structure area: 3,192
- Total interior livable area: 3,192 sqft
Property
Parking
- Parking features: None, Storage
- Has uncovered spaces: Yes
Features
- Levels: Two and One Half
- Patio & porch: Deck/Patio, Patio(s) and Deck(s)
- Fencing: Partial,Partially Fenced
- Has view: Yes
- Water view: Year Round Road Access
Lot
- Size: 5,000 Square Feet
- Dimensions: 50 x 100
- Features: Central Location, Partial Landscaped, Private, Recreation Nearby, Shopping Nearby, Views, Bus Service, Under 0.5 Acres
Details
- Additional structures: Shed(s)
- Zoning description: Res.
Construction
Type & style
- Home type: SingleFamily
- Property subtype: Retail, Single Family Residence
Materials
- Vinyl Siding
- Foundation: Concrete, Fully Developed
- Roof: Shingle - Asphalt
Condition
- Year built: 1955
Utilities & green energy
- Sewer: Public Sewer
- Water: Public
- Utilities for property: Electricity Connected
Community & HOA
Location
- Region: Corner Brook
Financial & listing details
- Price per square foot: C$84/sqft
- Annual tax amount: C$2,167
- Date on market: 12/16/2025
(709) 632-8802
By pressing Contact Agent, you agree that the real estate professional identified above may call/text you about your search, which may involve use of automated means and pre-recorded/artificial voices. You don't need to consent as a condition of buying any property, goods, or services. Message/data rates may apply. You also agree to our Terms of Use. Zillow does not endorse any real estate professionals. We may share information about your recent and future site activity with your agent to help them understand what you're looking for in a home.
Price history
Price history
Price history is unavailable.
Public tax history
Public tax history
Tax history is unavailable.Climate risks
Neighborhood: A2H
Nearby schools
GreatSchools rating
No schools nearby
We couldn't find any schools near this home.
Schools provided by the listing agent
- District: Western Central
Source: Newfoundland and Labrador AR. This data may not be complete. We recommend contacting the local school district to confirm school assignments for this home.
- Loading
